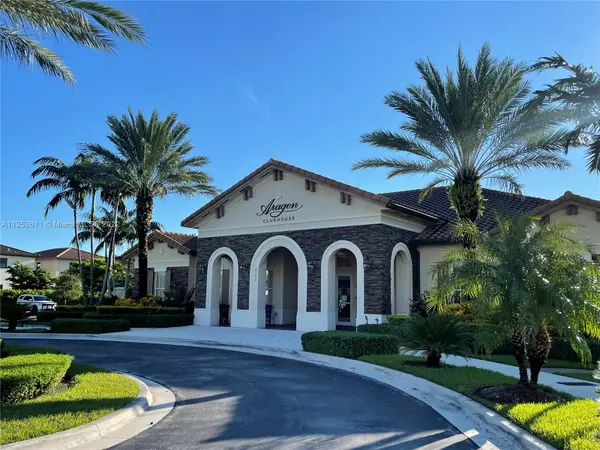For more information regarding the value of a property, please contact us for a free consultation.
8894 W 34th Ave Hialeah, FL 33018
Want to know what your home might be worth? Contact us for a FREE valuation!

Our team is ready to help you sell your home for the highest possible price ASAP
Key Details
Sold Price $615,000
Property Type Single Family Home
Sub Type Single Family Residence
Listing Status Sold
Purchase Type For Sale
Square Footage 2,622 sqft
Price per Sqft $234
Subdivision Bellagio
MLS Listing ID A11253611
Sold Date 12/16/22
Style Detached,Two Story
Bedrooms 4
Full Baths 3
Half Baths 1
Construction Status Resale
HOA Fees $200/mo
HOA Y/N Yes
Year Built 2014
Annual Tax Amount $8,403
Tax Year 2021
Contingent No Contingencies
Lot Size 4,591 Sqft
Property Description
Wonderful corner home in mint conditions in the Gated Community of Aragon. Landscape front and backyard with accent lights. French patio impact door opens to pavers and plants in the backyard, which is fully fenced for security and privacy. 4 Bedrooms 3 bathrooms and a 1/2 bathroom downstairs. Ceramic tile downstairs, and bamboo floors in the second floor. Stainless steel appliances with granite counter tops. Master suite with spacious custom made walk-in closet and a big master bathroom, complimented by a second suite with its private bath and walk-in closet. Security cameras have the front of the house and garage doors covered. Great Club house with Party room, beautiful community pool and gym. children's playground.
Owner occupied, PLEASE call listing agent for appointments.
Location
State FL
County Miami-dade County
Community Bellagio
Area 20
Direction Please see google maps for directions.
Interior
Interior Features Built-in Features, Closet Cabinetry, First Floor Entry, Upper Level Master, Walk-In Closet(s)
Heating Central
Cooling Central Air
Flooring Ceramic Tile, Wood
Appliance Dryer, Dishwasher, Electric Range, Disposal, Gas Water Heater, Microwave, Refrigerator, Self Cleaning Oven, Washer
Exterior
Exterior Feature Fence, Patio, Room For Pool, Storm/Security Shutters
Garage Attached
Garage Spaces 2.0
Pool None, Community
Community Features Clubhouse, Fitness, Pool
Waterfront No
View Garden, Other
Roof Type Spanish Tile
Porch Patio
Garage Yes
Building
Lot Description Sprinklers Automatic, < 1/4 Acre
Faces East
Story 2
Sewer Public Sewer
Water Public
Architectural Style Detached, Two Story
Level or Stories Two
Structure Type Block
Construction Status Resale
Schools
Middle Schools Chiles; Lawton
High Schools Goleman Barbara
Others
Pets Allowed No Pet Restrictions, Yes
Senior Community Yes
Tax ID 04-20-21-029-2300
Security Features Smoke Detector(s)
Acceptable Financing Cash, Conventional, FHA, VA Loan
Listing Terms Cash, Conventional, FHA, VA Loan
Financing Cash
Pets Description No Pet Restrictions, Yes
Read Less
Bought with Lifestyle International Realty
GET MORE INFORMATION





