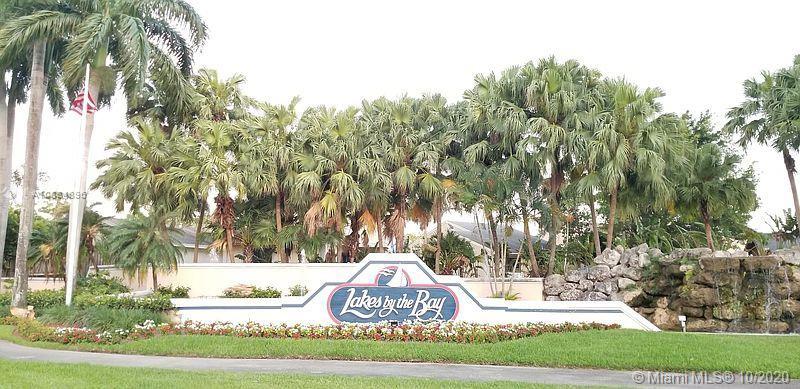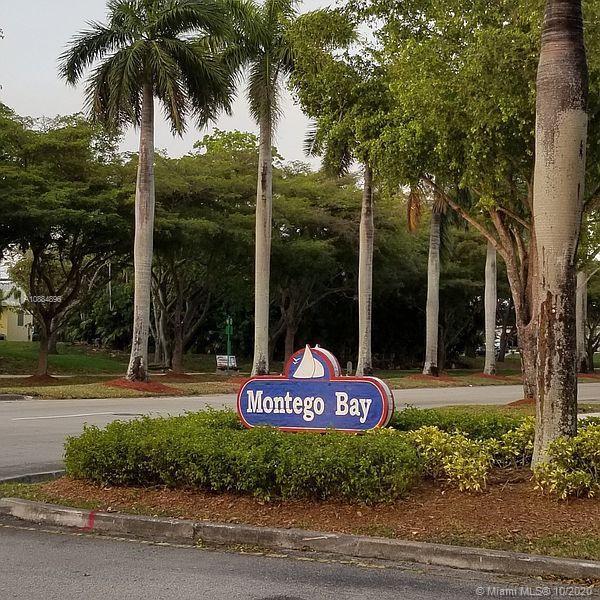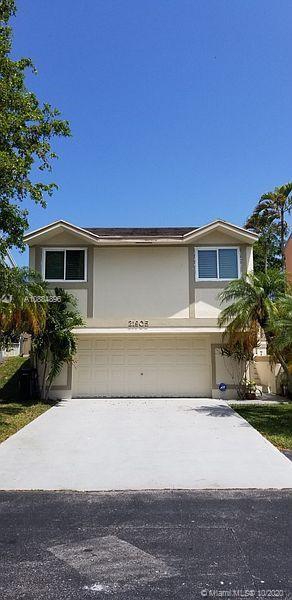For more information regarding the value of a property, please contact us for a free consultation.
21905 SW 100th Ct Cutler Bay, FL 33190
Want to know what your home might be worth? Contact us for a FREE valuation!

Our team is ready to help you sell your home for the highest possible price ASAP
Key Details
Sold Price $345,000
Property Type Single Family Home
Sub Type Single Family Residence
Listing Status Sold
Purchase Type For Sale
Square Footage 1,425 sqft
Price per Sqft $242
Subdivision Lakes By The Bay Sec 3
MLS Listing ID A10884896
Sold Date 11/19/20
Style Two Story
Bedrooms 3
Full Baths 2
Construction Status Resale
HOA Fees $120/mo
HOA Y/N Yes
Year Built 1988
Annual Tax Amount $3,884
Tax Year 2018
Contingent 3rd Party Approval
Lot Size 3,200 Sqft
Property Description
Spectacular, move-in ready, recently remodeled and painted split-level home with 3 bedroom, 2 bathroom, 2 car garage in quiet and desirable Montego Bay community. Enjoy 10 ft ceilings with new recess lighting, throughout, new white porcelain tiles installed, new baseboards and removal of popcorn ceiling throughout entire house. Entertain your guests with an open concept updated kitchen with stainless steel appliances and granite counter-tops. NEVER worry about protecting your house before a hurricane season as house is protected with impact windows and shutters installed throughout entire house. Community offers tennis courts, pool, and 24 -hour security. Quiet community with 1.5 mile trail around a lake. Great schools in the areas.
Location
State FL
County Miami-dade County
Community Lakes By The Bay Sec 3
Area 60
Direction Use GPS
Interior
Interior Features Bedroom on Main Level, Dining Area, Separate/Formal Dining Room, Second Floor Entry, Eat-in Kitchen, Family/Dining Room, Split Bedrooms, Walk-In Closet(s), Attic
Heating Central
Cooling Central Air, Ceiling Fan(s), Electric
Flooring Other, Tile, Wood
Appliance Dryer, Dishwasher, Electric Range, Electric Water Heater, Disposal, Ice Maker, Microwave, Refrigerator
Laundry Washer Hookup, Dryer Hookup
Exterior
Exterior Feature Patio, Storm/Security Shutters
Garage Spaces 2.0
Pool None, Community
Community Features Clubhouse, Pool, Tennis Court(s)
Waterfront No
View Y/N No
View None
Roof Type Shingle
Porch Patio
Garage Yes
Building
Lot Description < 1/4 Acre
Faces West
Story 2
Sewer Public Sewer
Water Public
Architectural Style Two Story
Level or Stories Two
Structure Type Block
Construction Status Resale
Others
Pets Allowed Conditional, Yes
Senior Community No
Tax ID 36-60-17-010-0990
Security Features Security System Leased,Smoke Detector(s)
Acceptable Financing Cash, Conventional, VA Loan
Listing Terms Cash, Conventional, VA Loan
Financing Conventional
Special Listing Condition Listed As-Is
Pets Description Conditional, Yes
Read Less
Bought with Gaffoglio Luxury R E Group
GET MORE INFORMATION





