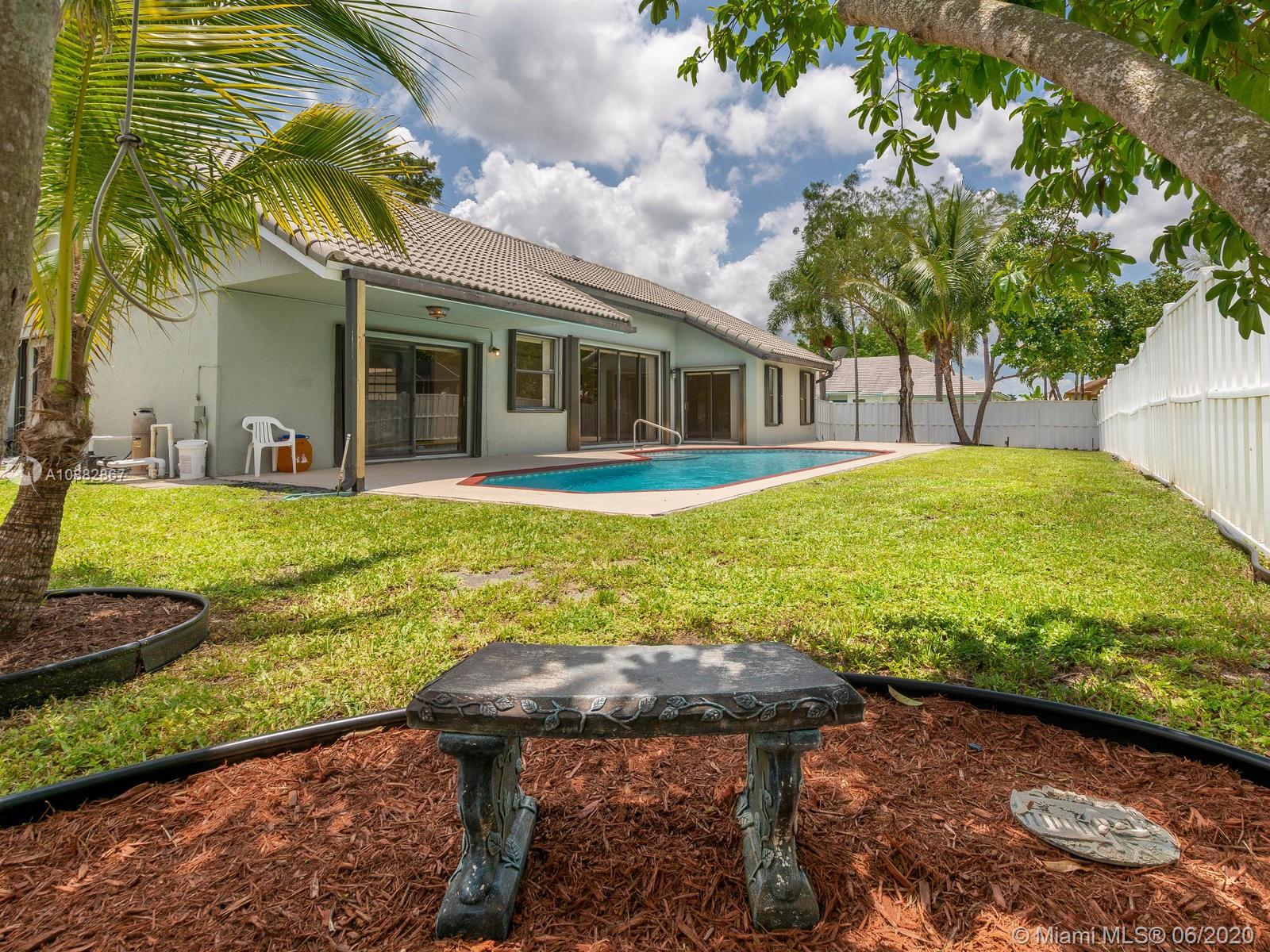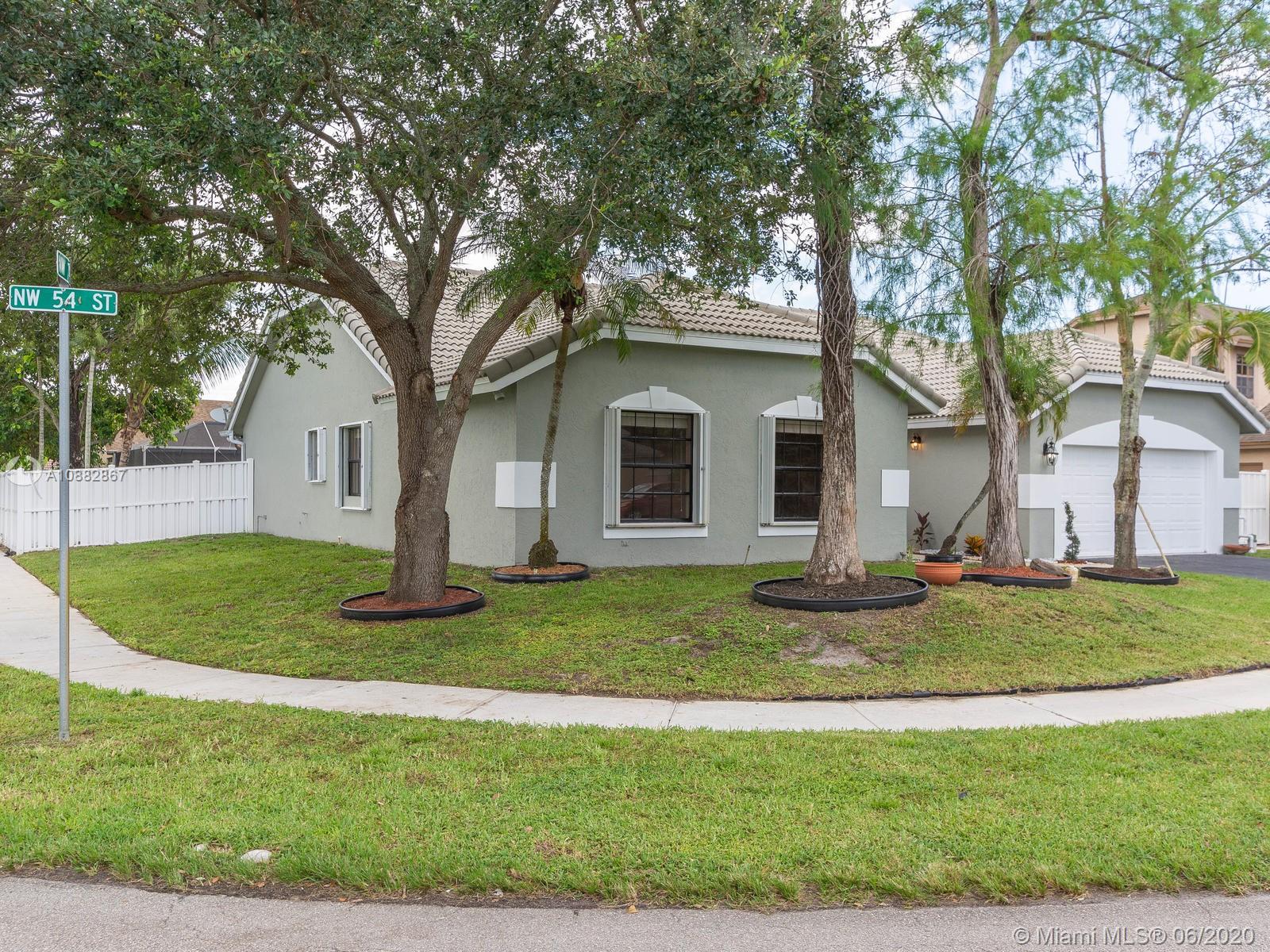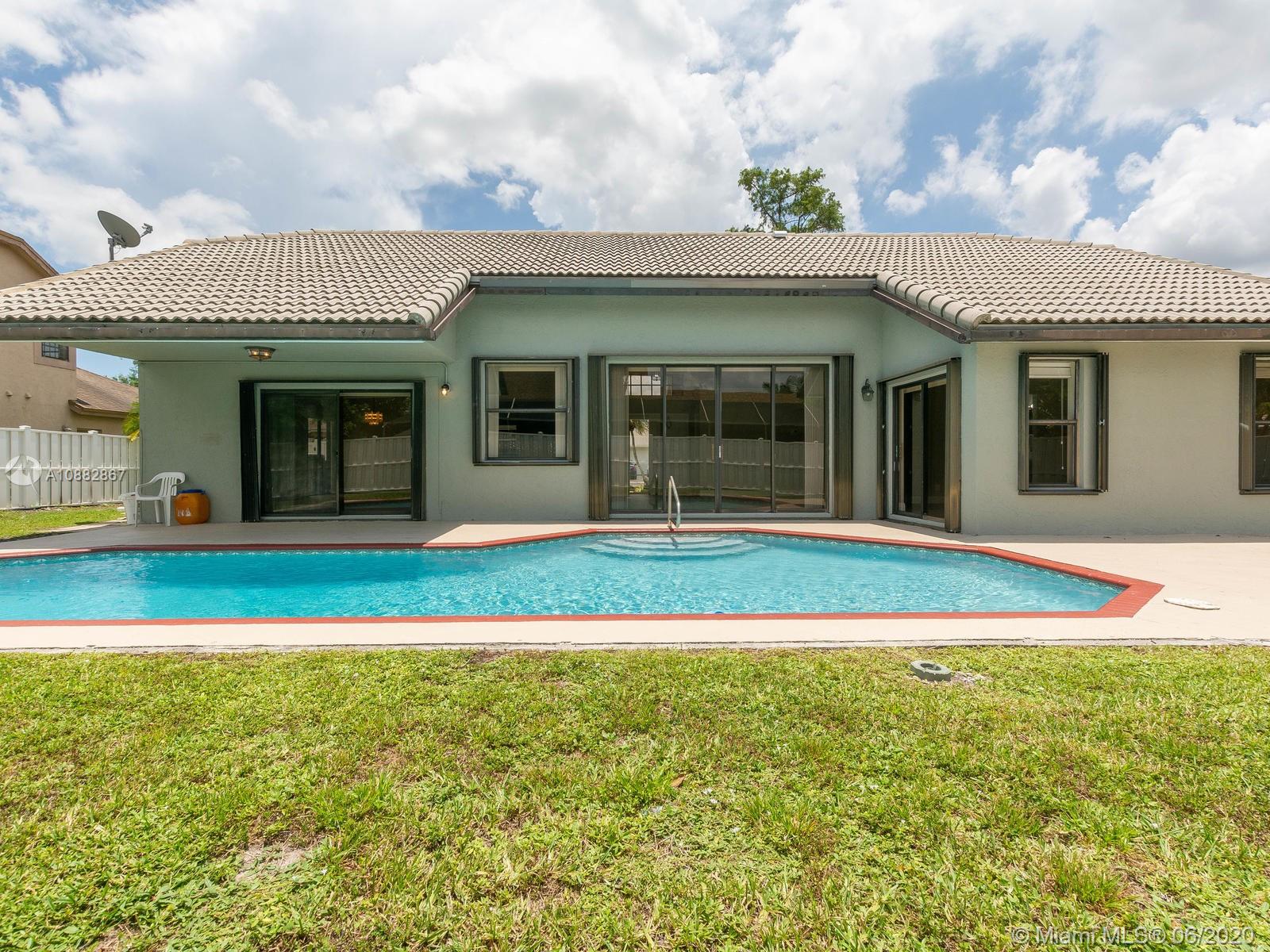For more information regarding the value of a property, please contact us for a free consultation.
7395 NW 54th St Lauderhill, FL 33319
Want to know what your home might be worth? Contact us for a FREE valuation!

Our team is ready to help you sell your home for the highest possible price ASAP
Key Details
Sold Price $407,000
Property Type Single Family Home
Sub Type Single Family Residence
Listing Status Sold
Purchase Type For Sale
Square Footage 1,876 sqft
Price per Sqft $216
Subdivision Boulevard Woods East
MLS Listing ID A10882867
Sold Date 07/31/20
Style Detached,One Story
Bedrooms 4
Full Baths 2
Construction Status Resale
HOA Y/N No
Year Built 1988
Annual Tax Amount $7,073
Tax Year 2019
Contingent No Contingencies
Lot Size 9,220 Sqft
Property Description
This home is everything you've been looking for! Beautifully located on a corner lot in desirable Boulevard Woods East. Tastefully remodeled and perfectly updated, every detail has been taken care of for you. Open floorplan with gleaming wood floors throughout makes entertaining a joy. Cathedral ceiling and lots of windows add to the open feel. The modern kitchen features granite counters and island, and eye-catching glass tile backsplash. Ready to enjoy your pool? Step outside through the doors from the living room, kitchen, or master bedroom. With four bedrooms and two stunning full baths, there’s plenty of room for everyone. So many upgrades, it’s a must-see! Conveniently located and close to everything that makes South Florida fantastic. No HOA, no restrictions!
Location
State FL
County Broward County
Community Boulevard Woods East
Area 3740
Interior
Interior Features Bedroom on Main Level, First Floor Entry, Main Level Master, Vaulted Ceiling(s)
Heating Central, Electric
Cooling Central Air, Electric
Flooring Wood
Appliance Dryer, Dishwasher, Electric Range, Electric Water Heater, Disposal, Ice Maker, Refrigerator, Self Cleaning Oven, Washer
Exterior
Exterior Feature Fence, Lighting, Porch, Storm/Security Shutters
Garage Attached
Garage Spaces 2.0
Pool In Ground, Pool
Community Features Sidewalks
View Y/N No
View None
Roof Type Barrel,Other
Street Surface Paved
Porch Open, Porch
Garage Yes
Building
Lot Description < 1/4 Acre
Faces South
Story 1
Sewer Public Sewer
Water Public
Architectural Style Detached, One Story
Structure Type Block
Construction Status Resale
Schools
Elementary Schools Discovery
Middle Schools Millenium
High Schools Piper
Others
Pets Allowed No Pet Restrictions, Yes
Senior Community No
Tax ID 494115160630
Security Features Smoke Detector(s)
Acceptable Financing Cash, Conventional, FHA, VA Loan
Listing Terms Cash, Conventional, FHA, VA Loan
Financing Conventional
Special Listing Condition Listed As-Is
Pets Description No Pet Restrictions, Yes
Read Less
Bought with Re/Max Integrity
GET MORE INFORMATION





