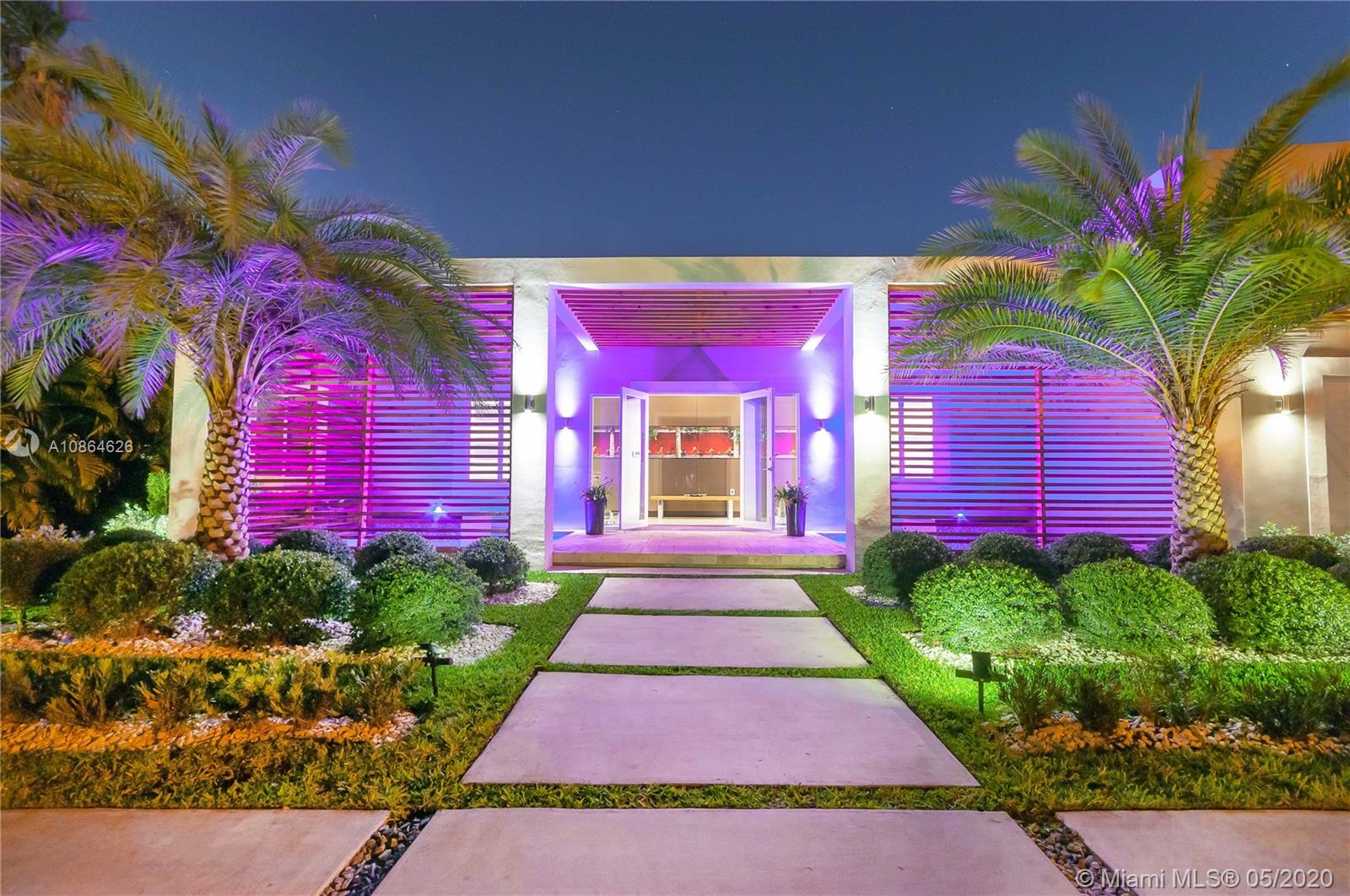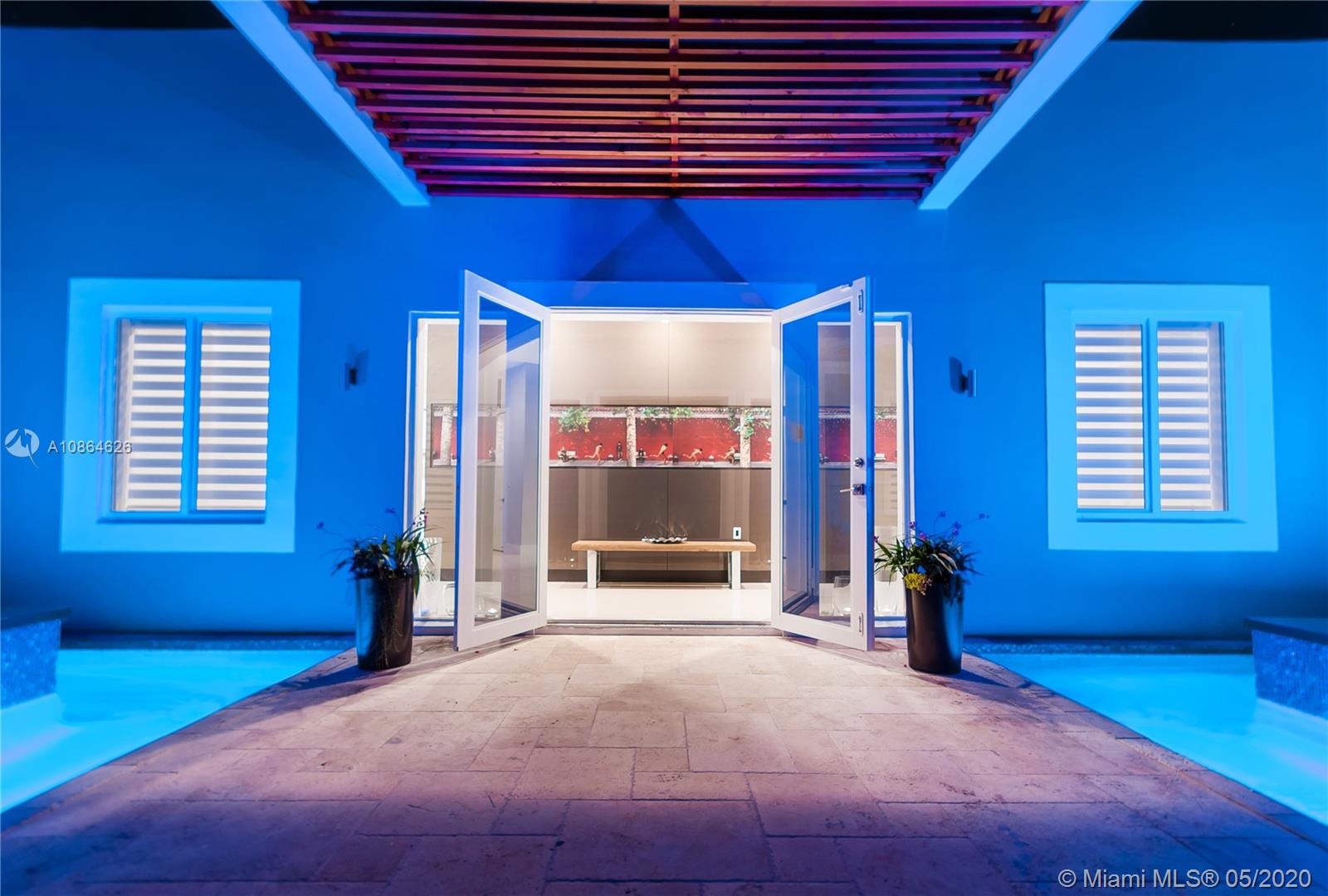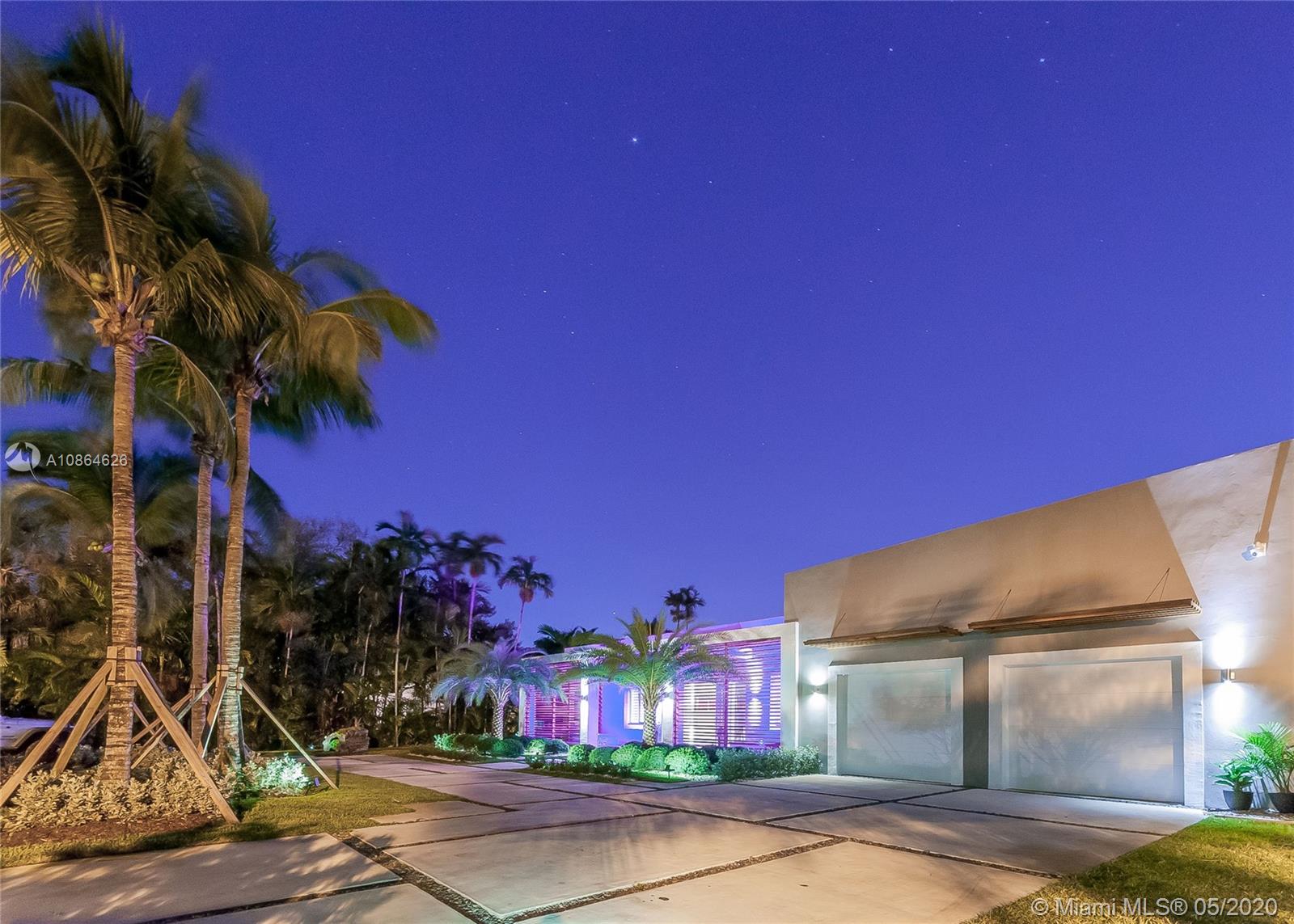For more information regarding the value of a property, please contact us for a free consultation.
11900 Griffing Blvd Biscayne Park, FL 33161
Want to know what your home might be worth? Contact us for a FREE valuation!

Our team is ready to help you sell your home for the highest possible price ASAP
Key Details
Sold Price $1,500,000
Property Type Single Family Home
Sub Type Single Family Residence
Listing Status Sold
Purchase Type For Sale
Square Footage 4,235 sqft
Price per Sqft $354
Subdivision Biscayne Park Estates
MLS Listing ID A10864626
Sold Date 07/22/20
Style Other,One Story
Bedrooms 5
Full Baths 4
Half Baths 1
Construction Status New Construction
HOA Y/N No
Year Built 1949
Annual Tax Amount $23,692
Tax Year 2019
Contingent No Contingencies
Lot Size 0.427 Acres
Property Description
Newer contemporary construction on one of the largest waterfront lots in Biscayne Park.Hotel inspired interior w/high-end finishes,Italian porcelain tile floors + high ceilings.Magnificent open concept great room flooded with natural light + enormous waterfall edged quartz island w/custom Italian cabinet kitchen,stainless appliances+walk-in pantry.Energy efficient home,UV Filter A/C system, H2o softening system.Stunning master suite loft w/2 story custom closet(s). Master bath w/sep. shower/soaking tub + his/her vanities.Private lush canopied waterfront lot,40x20 heated pool w/tanning ledge. Koi ponds w/walking bridge and pathway to secluded waterfront deck.2 car garage w/multiple add'l parking spaces. A great home for entertaining + every 21 Century amenity a luxury home buyer would want.
Location
State FL
County Miami-dade County
Community Biscayne Park Estates
Area 22
Direction NE 6th Avenue to West on NE 115 Street. Right, north on Griffing Blvd.. House is on left side/waterfront side of the street.
Interior
Interior Features Built-in Features, Bedroom on Main Level, Entrance Foyer, First Floor Entry, High Ceilings, Kitchen Island, Custom Mirrors, Main Level Master, Pantry, Sitting Area in Master, Split Bedrooms, Upper Level Master, Walk-In Closet(s), Air Filtration, Loft
Heating Central, Electric
Cooling Central Air, Electric
Flooring Concrete, Tile
Equipment Air Purifier
Appliance Dryer, Dishwasher, Electric Range, Electric Water Heater, Disposal, Ice Maker, Microwave, Refrigerator, Washer
Exterior
Exterior Feature Deck, Fruit Trees, Security/High Impact Doors, Lighting, Patio
Garage Attached
Garage Spaces 2.0
Pool Gunite, Heated, In Ground, Pool
Community Features Other
Utilities Available Cable Available
Waterfront Yes
Waterfront Description Canal Access,Canal Front,Fixed Bridge,Lake Privileges
View Y/N Yes
View Canal, Pool
Roof Type Concrete,Flat
Porch Deck, Patio
Garage Yes
Building
Lot Description 1/4 to 1/2 Acre Lot
Faces East
Story 1
Foundation Slab
Sewer Septic Tank
Water Public
Architectural Style Other, One Story
Structure Type Block
New Construction true
Construction Status New Construction
Others
Pets Allowed Size Limit, Yes
Senior Community No
Tax ID 17-22-30-031-1140
Security Features Security System Leased
Acceptable Financing Cash, Conventional
Listing Terms Cash, Conventional
Financing Cash
Special Listing Condition Listed As-Is
Pets Description Size Limit, Yes
Read Less
Bought with Coldwell Banker Realty
GET MORE INFORMATION





