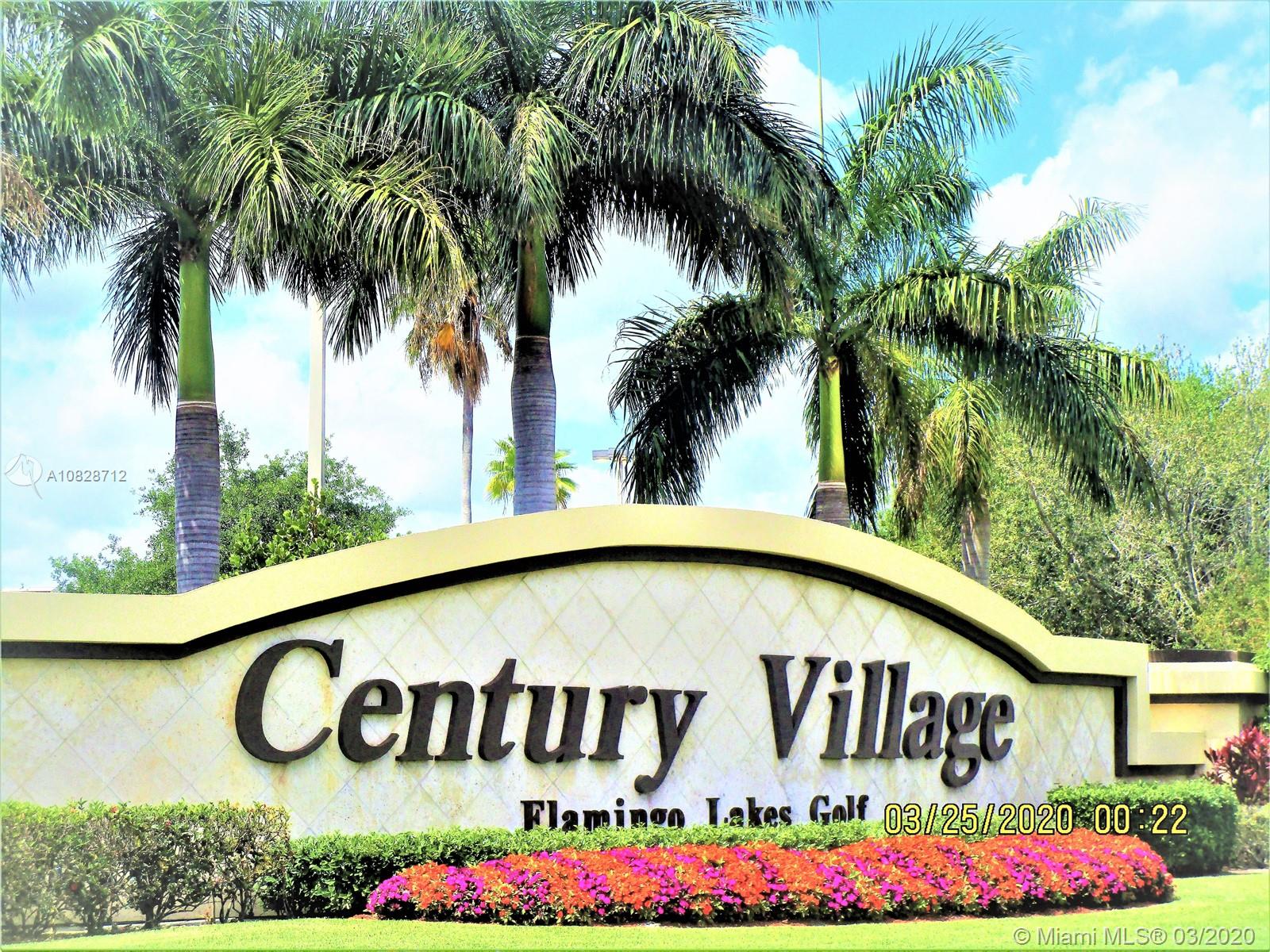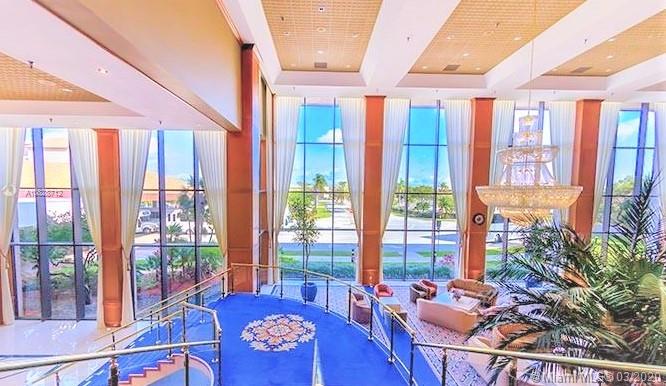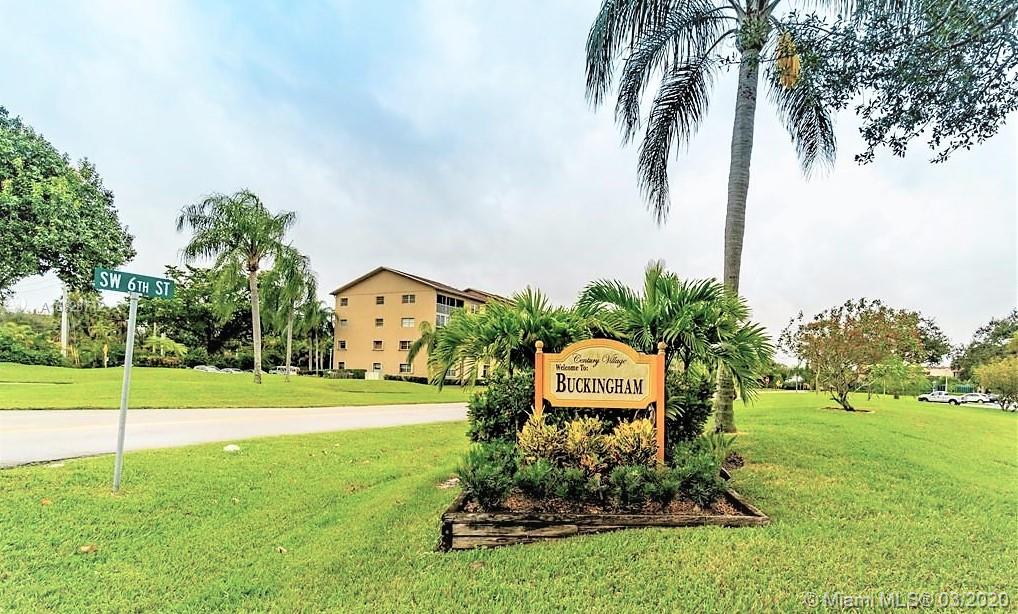For more information regarding the value of a property, please contact us for a free consultation.
12850 SW 4th Ct #408I Pembroke Pines, FL 33027
Want to know what your home might be worth? Contact us for a FREE valuation!

Our team is ready to help you sell your home for the highest possible price ASAP
Key Details
Sold Price $135,000
Property Type Condo
Sub Type Condominium
Listing Status Sold
Purchase Type For Sale
Square Footage 1,192 sqft
Price per Sqft $113
Subdivision Buckingham At Century Vil
MLS Listing ID A10828712
Sold Date 05/18/20
Style Garden Apartment
Bedrooms 2
Full Baths 2
Construction Status Resale
HOA Fees $458/mo
HOA Y/N Yes
Land Lease Amount 228.0
Year Built 1987
Annual Tax Amount $2,192
Tax Year 2019
Contingent Pending Inspections
Property Description
*$15,600, PRICE REDUCED ** AMAZING COMMUNITY FOR OLDER PERSON 55+ * A MUST SEE, BEAUTIFUL TWO BEDROOMS TWO BATHROOMS LAST FLOOR LOCATION OVERLOOKING THE POOL AND GARDEN AREA * 1,192 SQF LIVING AREA UNIT** IN CENTURY VILLAGE*LARGE MASTER BEDROOM WITH WALK IN CLOSET * ENCLOSED BALCONY *WASHER/DRYER INSIDE THE UNIT **KITCHEN UPGRADED WITH GRANITE COUNTER TOPS ** LUXURIATE IN THE RENOVATED MULTI-MILLION DOLLAR CLUB HOUSE WHICH INCLUDES: POOL, SAUNA, FITNESS CENTER, GOLF, TENNIS, COURSE, WALKING/JOGGING PATH. FREE MOVIES * COMPLIMENTARY TRANSPORTATION , HEALTH CLUB, DOCTORS, MARKET PLACE , BEAUTY SALON HAIR AND NAILS AND MORE.* LOCATED NEAR SHOPS AT PEMBROKE GARDENS AND PEMBROKE LAKES MALL.* ASSOCIATION REQUIRES 650 CREDIT SCORE FOR ALL OCCUPANTS.* EASE TO SHOW * PRICED TO SE SELL.
Location
State FL
County Broward County
Community Buckingham At Century Vil
Area 3180
Interior
Interior Features Bedroom on Main Level, French Door(s)/Atrium Door(s), First Floor Entry, Living/Dining Room, Main Level Master, Elevator
Heating Central, Electric
Cooling Central Air, Ceiling Fan(s), Electric
Flooring Carpet, Other
Appliance Dryer, Dishwasher, Electric Range, Electric Water Heater, Disposal, Microwave, Refrigerator, Washer
Exterior
Exterior Feature Balcony, Barbecue, Courtyard, Deck
Carport Spaces 1
Pool Association
Amenities Available Billiard Room, Business Center, Clubhouse, Fitness Center, Hobby Room, Library, Barbecue, Picnic Area, Pool, Sauna, Tennis Court(s), Trash, Transportation Service, Elevator(s)
View Garden, Pool
Porch Balcony, Deck, Open, Screened
Garage No
Building
Architectural Style Garden Apartment
Structure Type Block
Construction Status Resale
Others
Pets Allowed Pet Restrictions
HOA Fee Include All Facilities,Common Areas,Cable TV,Golf,Insurance,Internet,Laundry,Maintenance Grounds,Maintenance Structure,Pool(s),Recreation Facilities,Roof,Sewer
Senior Community Yes
Tax ID 514014AK1010
Security Features Smoke Detector(s)
Acceptable Financing Cash, Conventional, FHA, VA Loan
Listing Terms Cash, Conventional, FHA, VA Loan
Financing Cash
Special Listing Condition Listed As-Is
Pets Description Pet Restrictions
Read Less
Bought with Fortune Christie's International Real Estate
GET MORE INFORMATION





