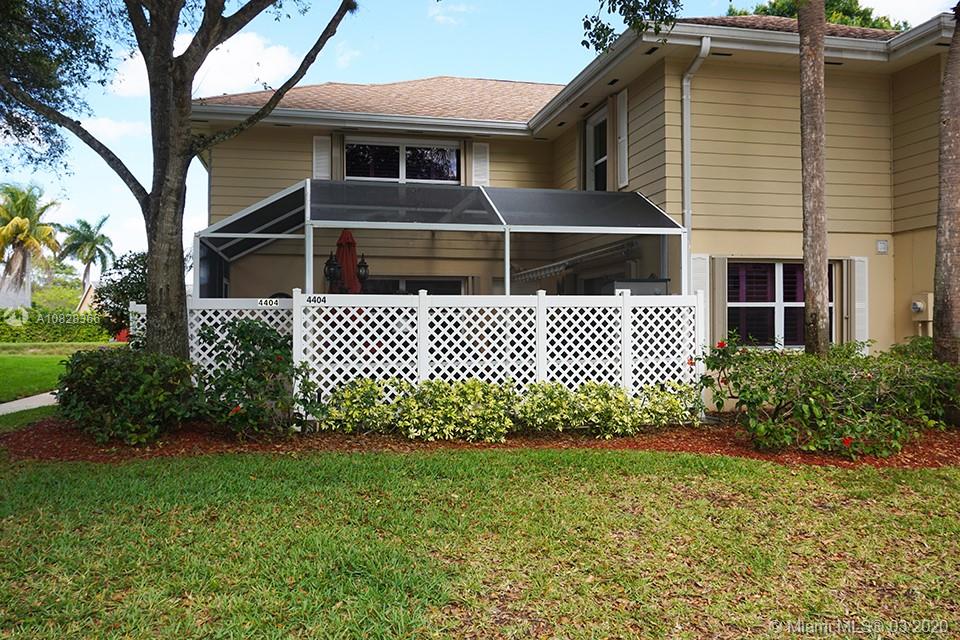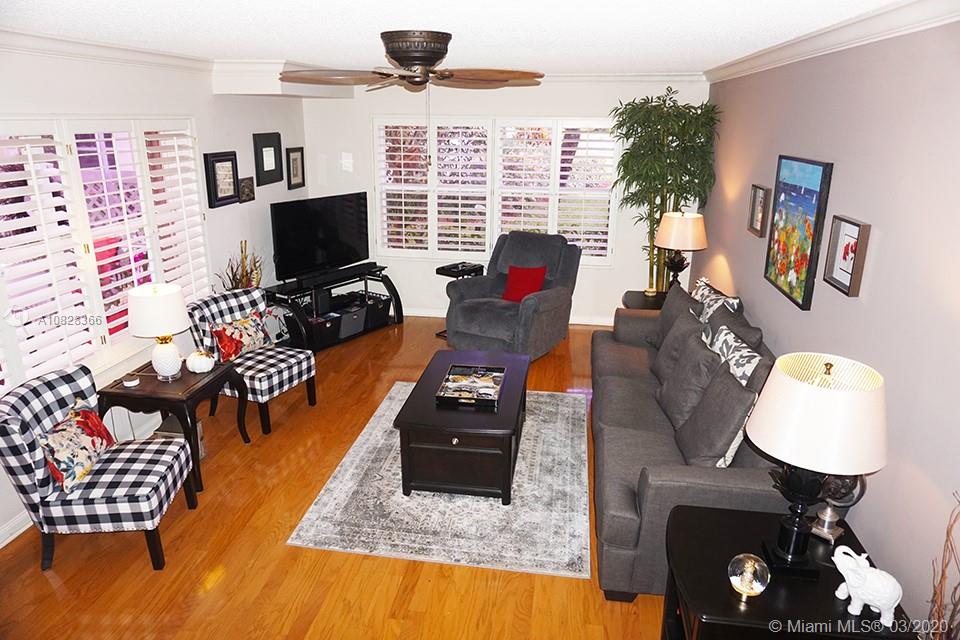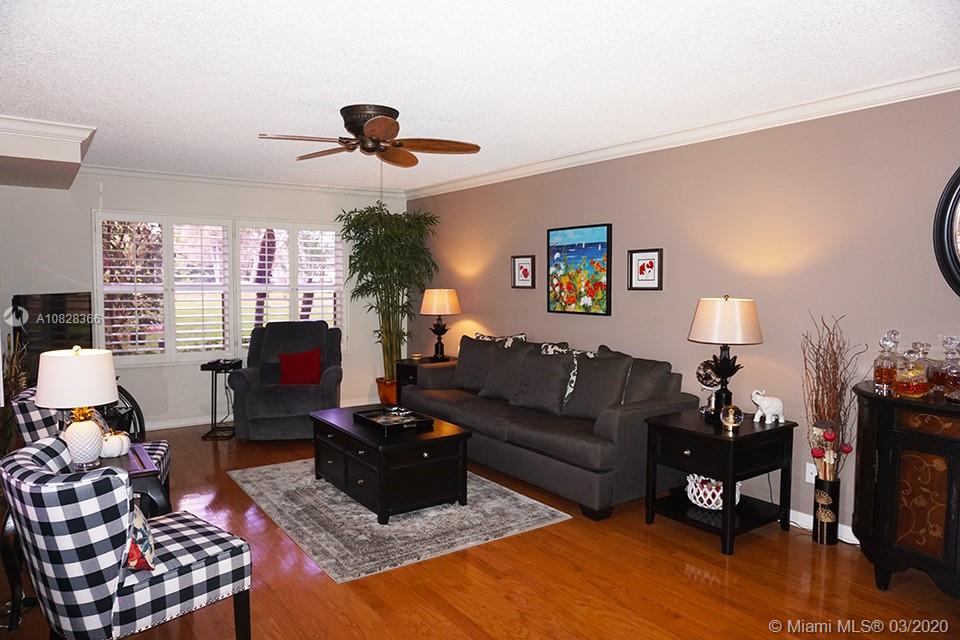For more information regarding the value of a property, please contact us for a free consultation.
4404 Roxbury Ct #4404 Boynton Beach, FL 33436
Want to know what your home might be worth? Contact us for a FREE valuation!

Our team is ready to help you sell your home for the highest possible price ASAP
Key Details
Sold Price $226,000
Property Type Townhouse
Sub Type Townhouse
Listing Status Sold
Purchase Type For Sale
Square Footage 1,374 sqft
Price per Sqft $164
Subdivision Wellesley At Boynton Beac
MLS Listing ID A10828366
Sold Date 04/17/20
Bedrooms 2
Full Baths 2
Half Baths 1
Construction Status Resale
HOA Y/N Yes
Year Built 1988
Annual Tax Amount $1,493
Tax Year 2019
Contingent Close of Other Property
Property Description
Beautiful 2 bedroom, 2.5 bath townhome in Wellesley with upgrades throughout the home. Stunning open design floor plan with large gourmet kitchen, stainless steel appliances, granite countertops, seated peninsula bar, tiled floors and crown molding. Open kitchen/dining room features large sliding glass doors and double window for great natural lighting and large enclosed terrace for entertaining or relaxation. Downstairs half bath with laundry and oversize storage closet. Enjoy two spacious master bedroom suites upstairs with upgraded bathrooms, double sink vanities and large closets. Newly painted home with accordion shutter protection. Gated community with 24 hour guard offering a community pool, playground and tennis. Close to great schools, restaurants and beaches. Must see.
Location
State FL
County Palm Beach County
Community Wellesley At Boynton Beac
Area 4490
Interior
Interior Features Built-in Features, Dining Area, Separate/Formal Dining Room, Eat-in Kitchen, Kitchen/Dining Combo, Stacked Bedrooms, Upper Level Master, Walk-In Closet(s)
Heating Central
Cooling Central Air
Flooring Tile, Wood
Window Features Plantation Shutters
Appliance Dryer, Dishwasher, Gas Range, Microwave, Refrigerator, Washer
Exterior
Exterior Feature Awning(s), Enclosed Porch, Fence, Storm/Security Shutters
Pool Association
Amenities Available Other, Playground, Pool, Tennis Court(s)
Waterfront No
View Garden
Porch Porch, Screened
Garage No
Building
Building Description Block,Wood Siding, Exterior Lighting
Structure Type Block,Wood Siding
Construction Status Resale
Others
Pets Allowed Conditional, Yes
HOA Fee Include Common Areas,Maintenance Structure,Roof,Security
Senior Community No
Tax ID 08434507080000444
Acceptable Financing Cash, Conventional, FHA, VA Loan
Listing Terms Cash, Conventional, FHA, VA Loan
Financing Cash
Special Listing Condition Listed As-Is
Pets Description Conditional, Yes
Read Less
Bought with RE/MAX Advantage Plus
GET MORE INFORMATION





