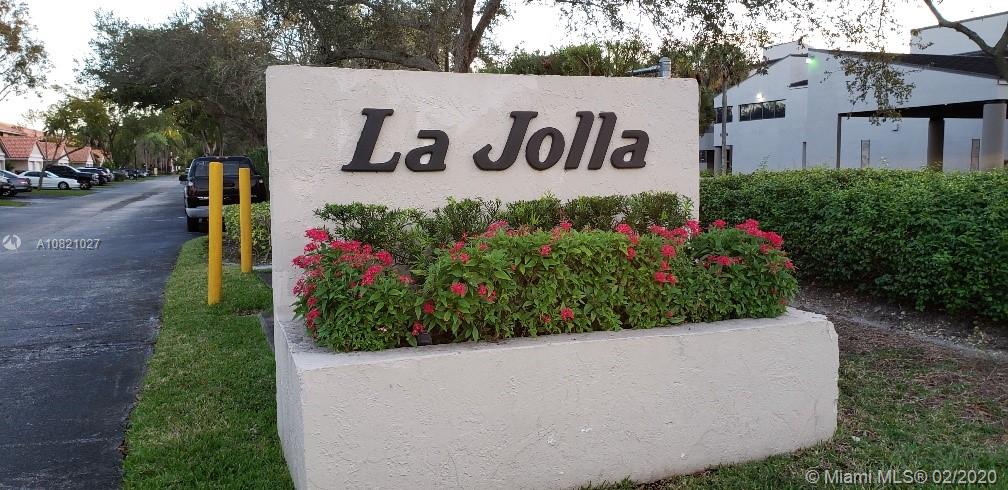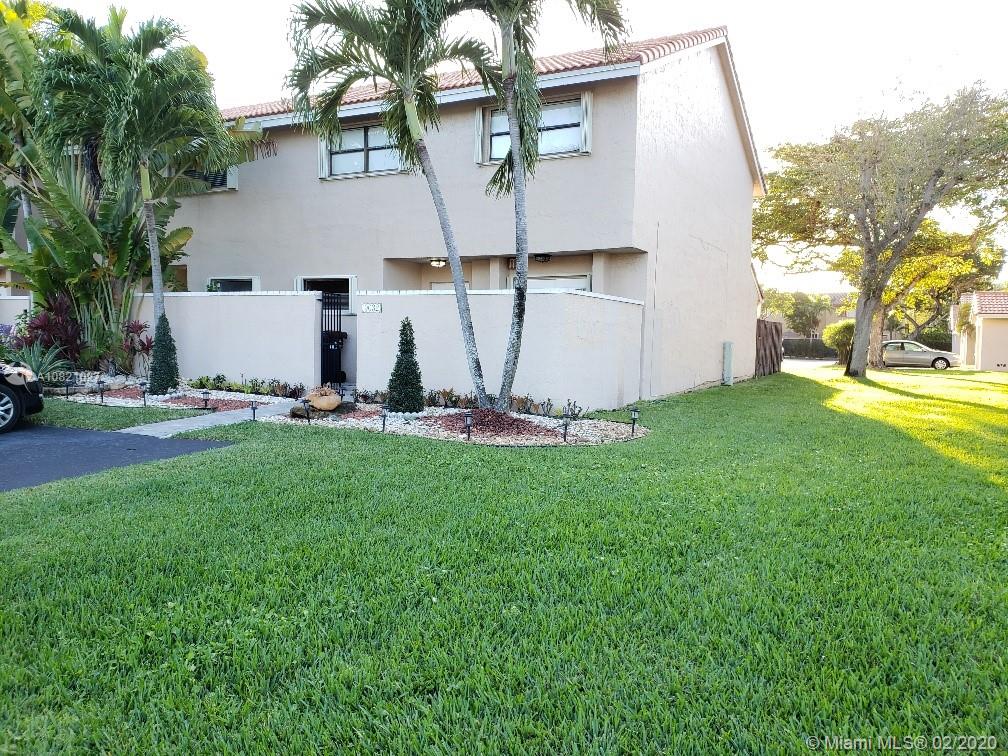For more information regarding the value of a property, please contact us for a free consultation.
9032 SW 113th Place Cir E Miami, FL 33176
Want to know what your home might be worth? Contact us for a FREE valuation!

Our team is ready to help you sell your home for the highest possible price ASAP
Key Details
Sold Price $359,000
Property Type Townhouse
Sub Type Townhouse
Listing Status Sold
Purchase Type For Sale
Square Footage 1,724 sqft
Price per Sqft $208
Subdivision Townhomes Of La Jolla
MLS Listing ID A10821027
Sold Date 04/09/20
Style Split-Level
Bedrooms 3
Full Baths 2
Half Baths 1
Construction Status Resale
HOA Fees $178/mo
HOA Y/N Yes
Year Built 1984
Annual Tax Amount $4,884
Tax Year 2019
Contingent 3rd Party Approval
Property Description
REDUCED! Move-in to this Meticulously Maintained La Jolla Townhome w NEW ROOF. Front Privacy Courtyard w Pavers. Open Floorplan, Living, Dining &Eat-in Kitchen w Updated/upgraded Custom Kitchen wood Walnut Cabinetry, Pantry Slideouts, S/S Appliances &Corian Counters. Beige Travertine Floors on 1st Floor. Custom built-in Bench w Storage in LivRm, Interior Laundry/Storage Cabinetry &half bath. 2nd Floor: Master - Large Walk-in Closet &Custom wood vanity, Unique &Stunning Wood Lam Flooring to Stairway. Privacy Backyard w Relaxing &Entertaining Ambiance, Wet bar w Canopy, Lighting, Turf Grass, Pavers &Drainage. Corner Unit without Side/Rear Neighbor, with Green Area. *All Offers on FARBAR AS-IS v5, Hoa rider, Attached Buyer Discl Stmt form & signed SPDS; provide POF & Bank approval letter/DU.*
Location
State FL
County Miami-dade County
Community Townhomes Of La Jolla
Area 50
Direction TAKE KENDALL DR (SW 88 St) TO SW 113 PLACE CIR E ENTRANCE TO PROPERTY #9032. (Across the Street from Pollo Tropical)
Interior
Interior Features Breakfast Area, Closet Cabinetry, Dining Area, Separate/Formal Dining Room, Eat-in Kitchen, French Door(s)/Atrium Door(s), First Floor Entry, Main Living Area Entry Level, Pantry, Upper Level Master, Walk-In Closet(s)
Heating Central, Electric
Cooling Central Air, Electric
Flooring Ceramic Tile, Wood
Furnishings Unfurnished
Window Features Blinds
Appliance Dishwasher, Electric Range, Electric Water Heater, Disposal, Microwave, Refrigerator
Laundry Washer Hookup, Dryer Hookup
Exterior
Exterior Feature Fence, Storm/Security Shutters
Pool Association
Utilities Available Cable Available
Amenities Available Clubhouse, Pool
View Garden
Garage No
Building
Building Description Block,Other, Exterior Lighting
Faces East
Architectural Style Split-Level
Level or Stories Multi/Split
Structure Type Block,Other
Construction Status Resale
Others
Pets Allowed Conditional, Yes
HOA Fee Include Common Areas,Legal/Accounting,Maintenance Grounds,Maintenance Structure,Roof
Senior Community No
Tax ID 30-50-06-017-0510
Security Features Security System Leased,Smoke Detector(s)
Acceptable Financing Cash, Conventional
Listing Terms Cash, Conventional
Financing Cash
Special Listing Condition Listed As-Is
Pets Allowed Conditional, Yes
Read Less
Bought with The Keyes Company
GET MORE INFORMATION





