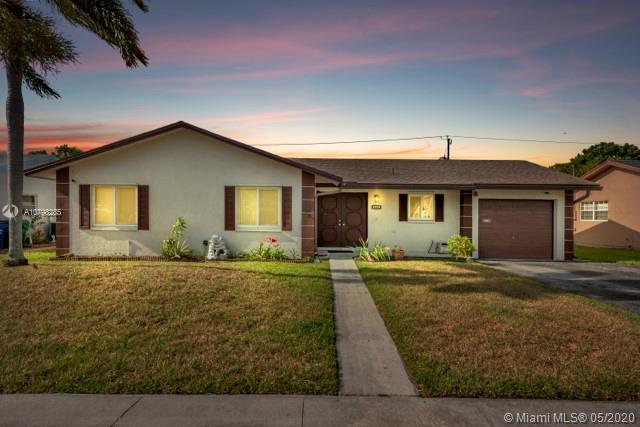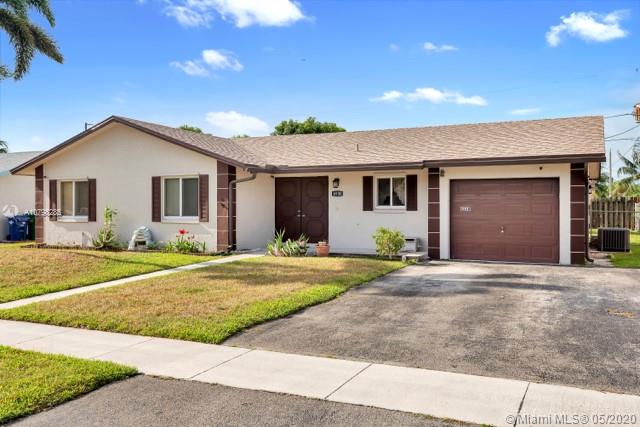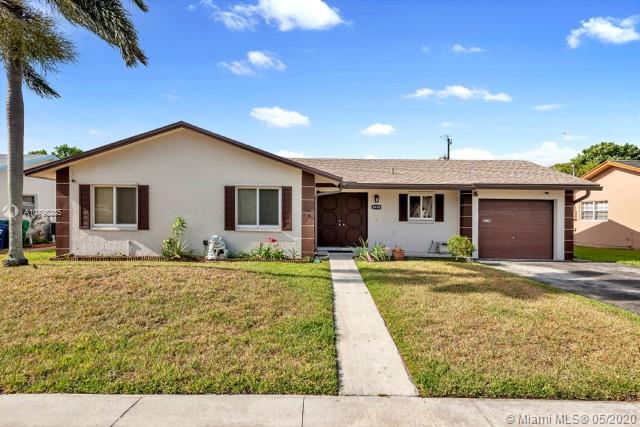For more information regarding the value of a property, please contact us for a free consultation.
8530 NW 46th St Lauderhill, FL 33351
Want to know what your home might be worth? Contact us for a FREE valuation!

Our team is ready to help you sell your home for the highest possible price ASAP
Key Details
Sold Price $310,000
Property Type Single Family Home
Sub Type Single Family Residence
Listing Status Sold
Purchase Type For Sale
Square Footage 1,166 sqft
Price per Sqft $265
Subdivision City Of Lauderhill Sec 1
MLS Listing ID A10798285
Sold Date 07/02/20
Style Detached,One Story
Bedrooms 3
Full Baths 2
Construction Status Resale
HOA Y/N No
Year Built 1982
Annual Tax Amount $4,401
Tax Year 2019
Contingent No Contingencies
Lot Size 7,001 Sqft
Property Description
Incredible efficient & secure home with LOTS of amenities. Features include New Roof (less than 2 years old), all Impact Windows, Alarm System & 8 camera DVR system, Vaulted Ceilings, all Tile floors, Verticles, Upgraded Bathroom with jacuzzi tub (w/inline heater to always stay warm), upgraded kitchen with 42" cabinet, granite counters, Stainless Steel appliances (range with double ovens), LED lighting throughout (Average Electricity Bill is only $95.56), roof gutters, New Water Heater, & MUCH more! A MUST see home. NO HOA!
Location
State FL
County Broward County
Community City Of Lauderhill Sec 1
Area 3840
Direction From Oakland Park Blvd, go North on Pine Island Road. On the 1st street past 44th street, turn Right (NW 45 Court). Turn left on 1st street (NW 86 Terrace) and Turn right on 1st Street (NW 46 St). House is near the end of the street on the right.
Interior
Interior Features Breakfast Bar, Bedroom on Main Level, Entrance Foyer, French Door(s)/Atrium Door(s), First Floor Entry, Living/Dining Room, Main Level Master, Pantry, Split Bedrooms, Vaulted Ceiling(s), Walk-In Closet(s)
Heating Central, Electric
Cooling Central Air, Ceiling Fan(s), Electric
Flooring Ceramic Tile, Tile
Window Features Impact Glass,Sliding
Appliance Dryer, Dishwasher, Electric Range, Electric Water Heater, Disposal, Ice Maker, Microwave, Refrigerator, Self Cleaning Oven, Washer
Laundry In Garage
Exterior
Exterior Feature Enclosed Porch, Fence, Fruit Trees, Security/High Impact Doors, Room For Pool, Storm/Security Shutters, TV Antenna
Garage Attached
Garage Spaces 1.0
Pool None
Community Features Street Lights, Sidewalks
Utilities Available Cable Available
Waterfront No
View Garden
Roof Type Shingle
Porch Porch, Screened
Garage Yes
Building
Lot Description < 1/4 Acre
Faces North
Story 1
Sewer Public Sewer
Water Public
Architectural Style Detached, One Story
Structure Type Block
Construction Status Resale
Schools
Elementary Schools Banyan
Middle Schools Westpine
High Schools Piper
Others
Pets Allowed No Pet Restrictions, Yes
Senior Community No
Tax ID 494116012350
Security Features Security System Owned,Smoke Detector(s)
Acceptable Financing Cash, Conventional, FHA, VA Loan
Listing Terms Cash, Conventional, FHA, VA Loan
Financing FHA
Special Listing Condition Listed As-Is
Pets Description No Pet Restrictions, Yes
Read Less
Bought with Atlantic Shores Rlty Expertise
GET MORE INFORMATION





