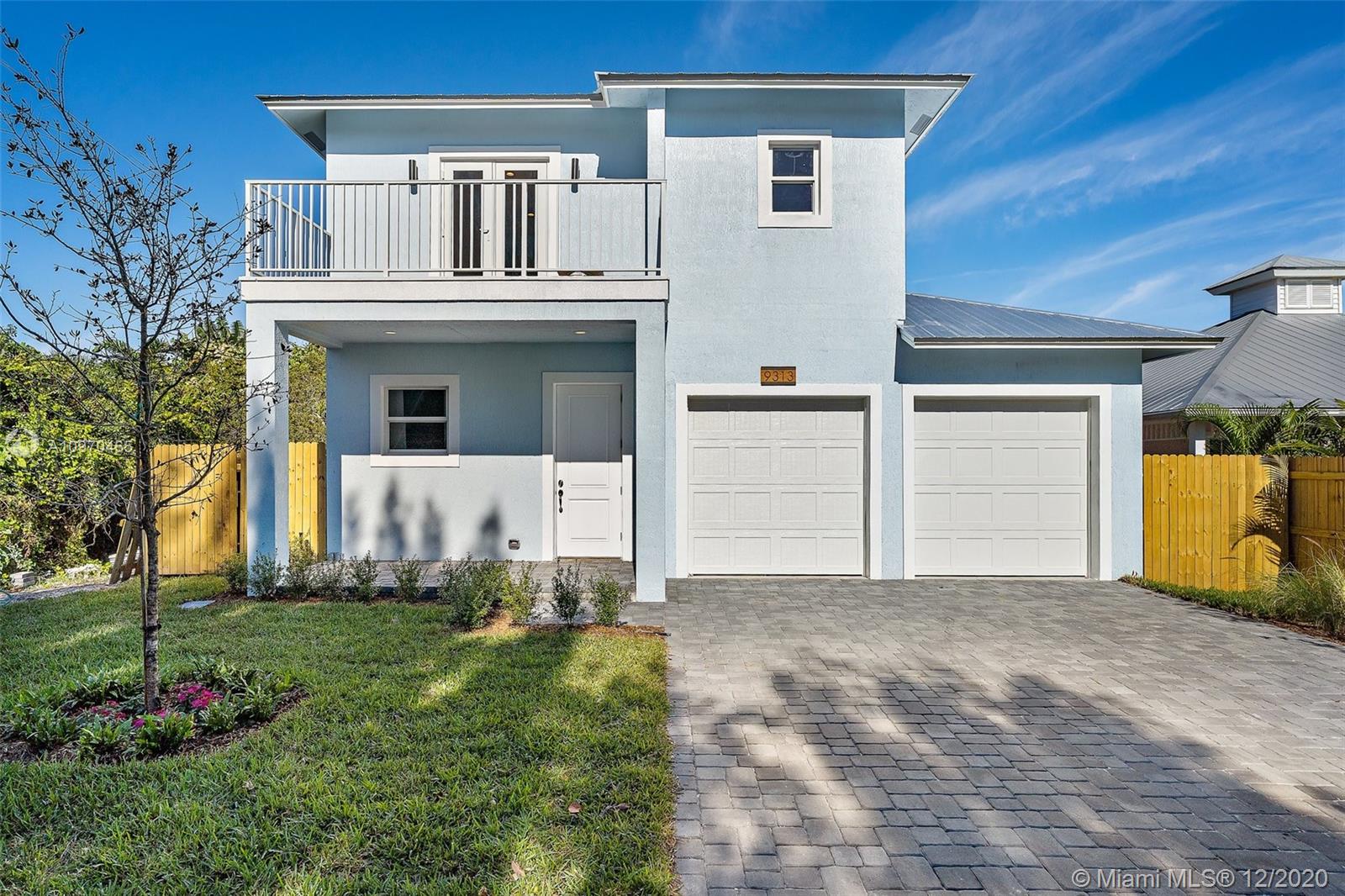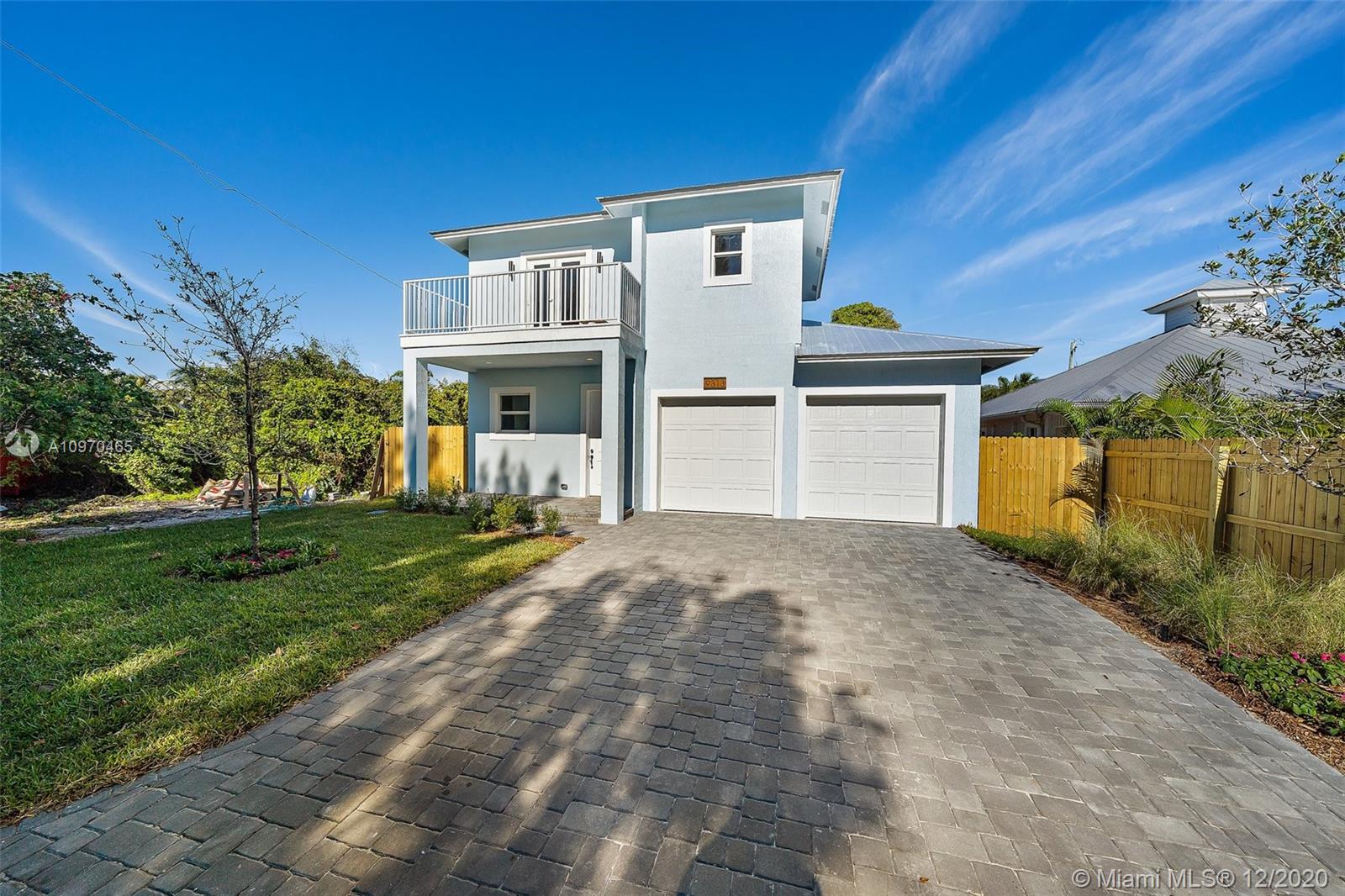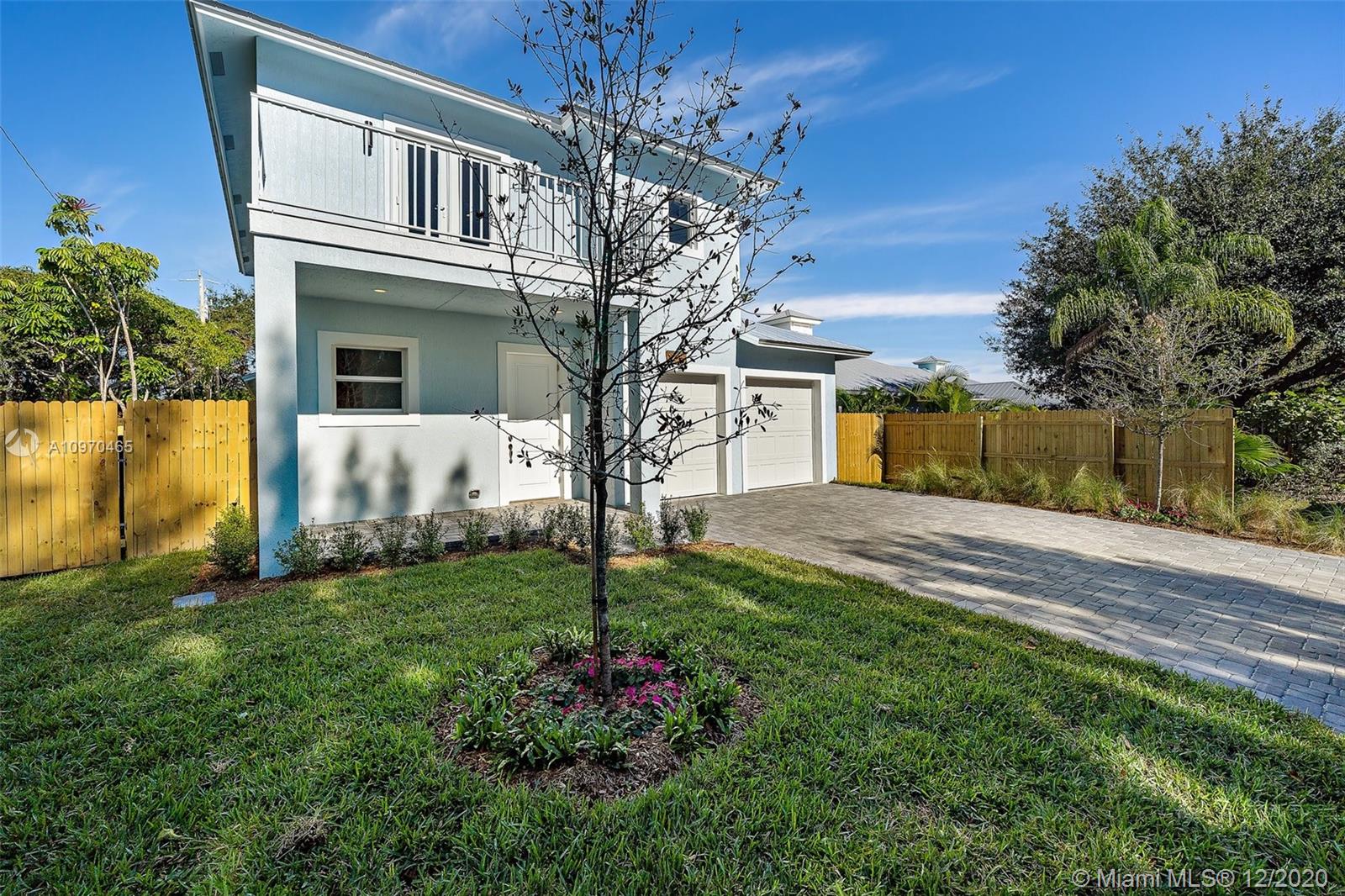For more information regarding the value of a property, please contact us for a free consultation.
9313 SE Saturn St Hobe Sound, FL 33455
Want to know what your home might be worth? Contact us for a FREE valuation!

Our team is ready to help you sell your home for the highest possible price ASAP
Key Details
Sold Price $578,500
Property Type Single Family Home
Sub Type Single Family Residence
Listing Status Sold
Purchase Type For Sale
Square Footage 2,602 sqft
Price per Sqft $222
Subdivision Olympia Plat No 1
MLS Listing ID A10970465
Sold Date 02/04/21
Style Two Story
Bedrooms 3
Full Baths 3
Half Baths 1
Construction Status New Construction
HOA Y/N No
Year Built 2020
Annual Tax Amount $3,078
Tax Year 2020
Contingent 3rd Party Approval
Lot Size 6,098 Sqft
Property Description
This beautiful, new construction 2 story home is located in the highly desirable neighborhood of Zeus Park.This home consists of 3 bedrooms, 3.1 baths and a 2 car garage with extensive natural lighting and an oversized kitchen.Outdoor access from almost every room to easily incorporate outdoor living and dining.Master bedroom is conveniently located on the first level with a large walk-in closet, bathroom suite and access to the patio.The second level consists of 2 bedrooms, 2 bathrooms, a loft area and a balcony overlooking the neighborhood.Impressive 10 foot ceilings and 8 foot doors provide a grand ambience.This home is built with high quality standards and products including impact glass windows and doors, stainless steel appliances, epoxy garage flooring and a smart home package.
Location
State FL
County Martin County
Community Olympia Plat No 1
Area 5020
Direction Head east on Bridge Rd, turn right on SE Hercules Avenue, head to end of the road and make the left turn on Saturn street. House is located on the left hand side.
Interior
Interior Features Bedroom on Main Level, Eat-in Kitchen, First Floor Entry, Living/Dining Room, Main Level Master, Walk-In Closet(s), Attic, Loft
Heating Central
Cooling Central Air
Flooring Other
Window Features Impact Glass
Appliance Dryer, Dishwasher, Microwave, Refrigerator, Washer
Exterior
Exterior Feature Balcony, Fence, Fruit Trees
Garage Attached
Garage Spaces 2.0
Pool None
Waterfront No
View Y/N No
View None
Roof Type Metal
Porch Balcony, Open
Garage Yes
Building
Lot Description < 1/4 Acre
Faces South
Story 2
Sewer Septic Tank
Water Public
Architectural Style Two Story
Level or Stories Two
Structure Type Block
Construction Status New Construction
Others
Senior Community No
Tax ID 343842029003003802
Acceptable Financing Cash, Conventional, FHA, VA Loan
Listing Terms Cash, Conventional, FHA, VA Loan
Financing Conventional
Read Less
Bought with Kukla Partners Real Estate Group
GET MORE INFORMATION





