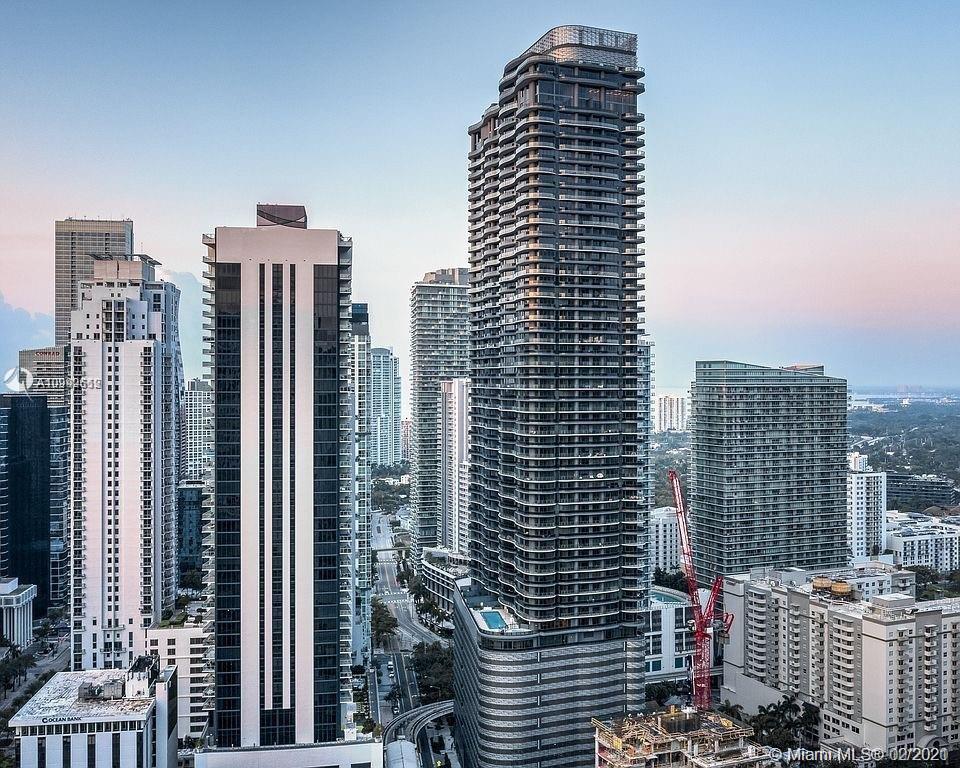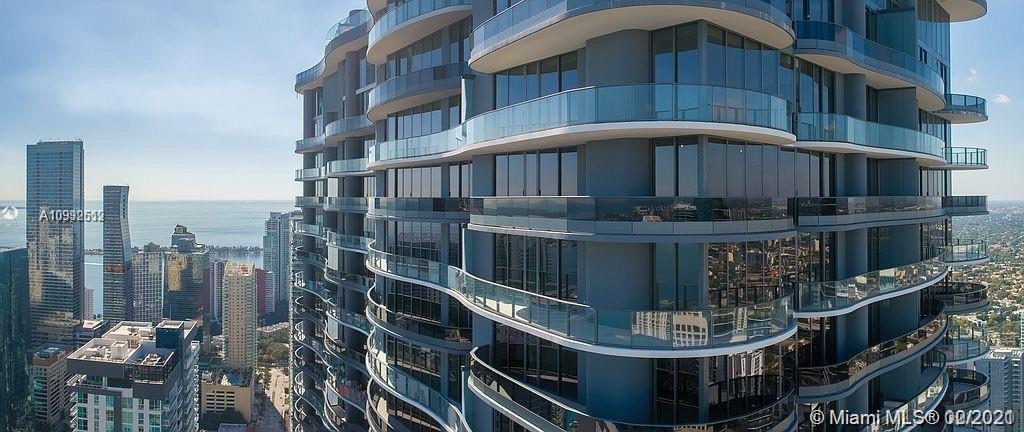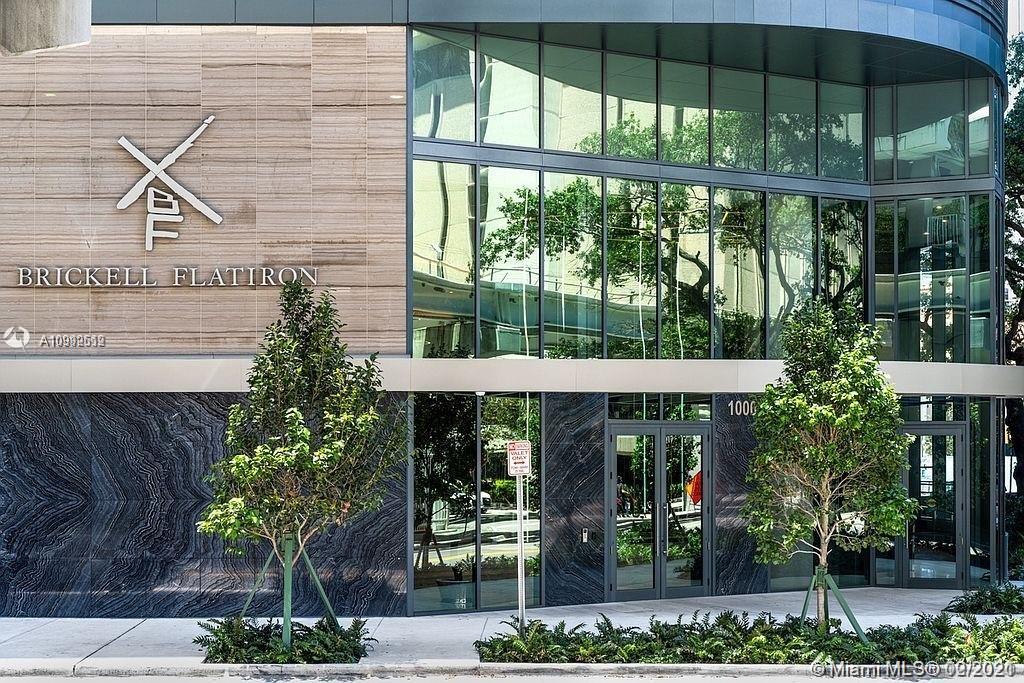For more information regarding the value of a property, please contact us for a free consultation.
1000 Brickell Plz #PH5103 Miami, FL 33131
Want to know what your home might be worth? Contact us for a FREE valuation!

Our team is ready to help you sell your home for the highest possible price ASAP
Key Details
Sold Price $1,750,000
Property Type Condo
Sub Type Condominium
Listing Status Sold
Purchase Type For Sale
Square Footage 2,076 sqft
Price per Sqft $842
Subdivision Brickell Flatiron Condo
MLS Listing ID A10992512
Sold Date 07/23/21
Style High Rise,Penthouse
Bedrooms 3
Full Baths 4
Half Baths 1
Construction Status Resale
HOA Fees $1,589/mo
HOA Y/N Yes
Year Built 2019
Annual Tax Amount $1,092
Tax Year 2019
Contingent 3rd Party Approval
Property Description
Unique opportunity to live in the penthouse 03 line at Brickell Flatiron. This stunning 3 bedroom and 4 1/2 bath residence boasts 2211 ft.² of living space plus an expensive wraparound terrace with panoramic views of the Miami skyline and Biscayne Bay. Also featuring Italian premium porcelain and marble floors, floor to ceiling windows, Barausse wood floors, Italian Snaidero kitchen with Miele Appliances and Dornbracht faucets, laundry room, master bedroom with his and her walk in closets, 2 assigned parking spaces plus 1 free valet. Amenities include full-time front desk staff and concierge, private resident movie theater, lounge with billiards room, club room, 18th floor lap pool, children’s playroom, 64th floor sky club with pool, spa, gym & more.
Location
State FL
County Miami-dade County
Community Brickell Flatiron Condo
Area 41
Direction LOCATED IN THE HEART OF BRICKELL AT THE JUNCTION OF S MIAMI AVE, BRICKELL PLAZA & 10TH ST. ENTRANCE LOCATED ON THE EAST SIDE OF THE BUILDING ON BRICKELL PLAZA.
Interior
Interior Features Breakfast Bar, Bidet, Bedroom on Main Level, Dining Area, Separate/Formal Dining Room, Dual Sinks, Jetted Tub, Main Living Area Entry Level, Split Bedrooms, Separate Shower, Walk-In Closet(s)
Heating Central
Cooling Central Air
Flooring Marble, Tile
Window Features Impact Glass
Appliance Dryer, Dishwasher, Electric Range, Disposal, Ice Maker, Microwave, Refrigerator, Self Cleaning Oven, Washer
Exterior
Exterior Feature Balcony, Security/High Impact Doors, Privacy Wall
Garage Attached
Garage Spaces 2.0
Pool Association, Heated
Utilities Available Cable Available
Amenities Available Bike Storage, Business Center, Clubhouse, Fitness Center, Playground, Pool, Spa/Hot Tub, Elevator(s)
Waterfront No
View Y/N No
View Bay, City, None
Porch Balcony, Open
Garage Yes
Building
Building Description Block, Exterior Lighting
Faces East
Architectural Style High Rise, Penthouse
Structure Type Block
Construction Status Resale
Schools
Elementary Schools Southside
Middle Schools Shenandoah
High Schools Washington; Brooker T
Others
Pets Allowed No Pet Restrictions, Yes
HOA Fee Include Association Management,Amenities,Cable TV,Insurance,Internet,Maintenance Grounds,Maintenance Structure,Recreation Facilities,Reserve Fund,Sewer,Security,Trash,Water
Senior Community No
Tax ID 01-41-39-164-4730
Acceptable Financing Cash, Conventional
Listing Terms Cash, Conventional
Financing Conventional
Pets Description No Pet Restrictions, Yes
Read Less
Bought with ONE Commercial LLC
GET MORE INFORMATION





