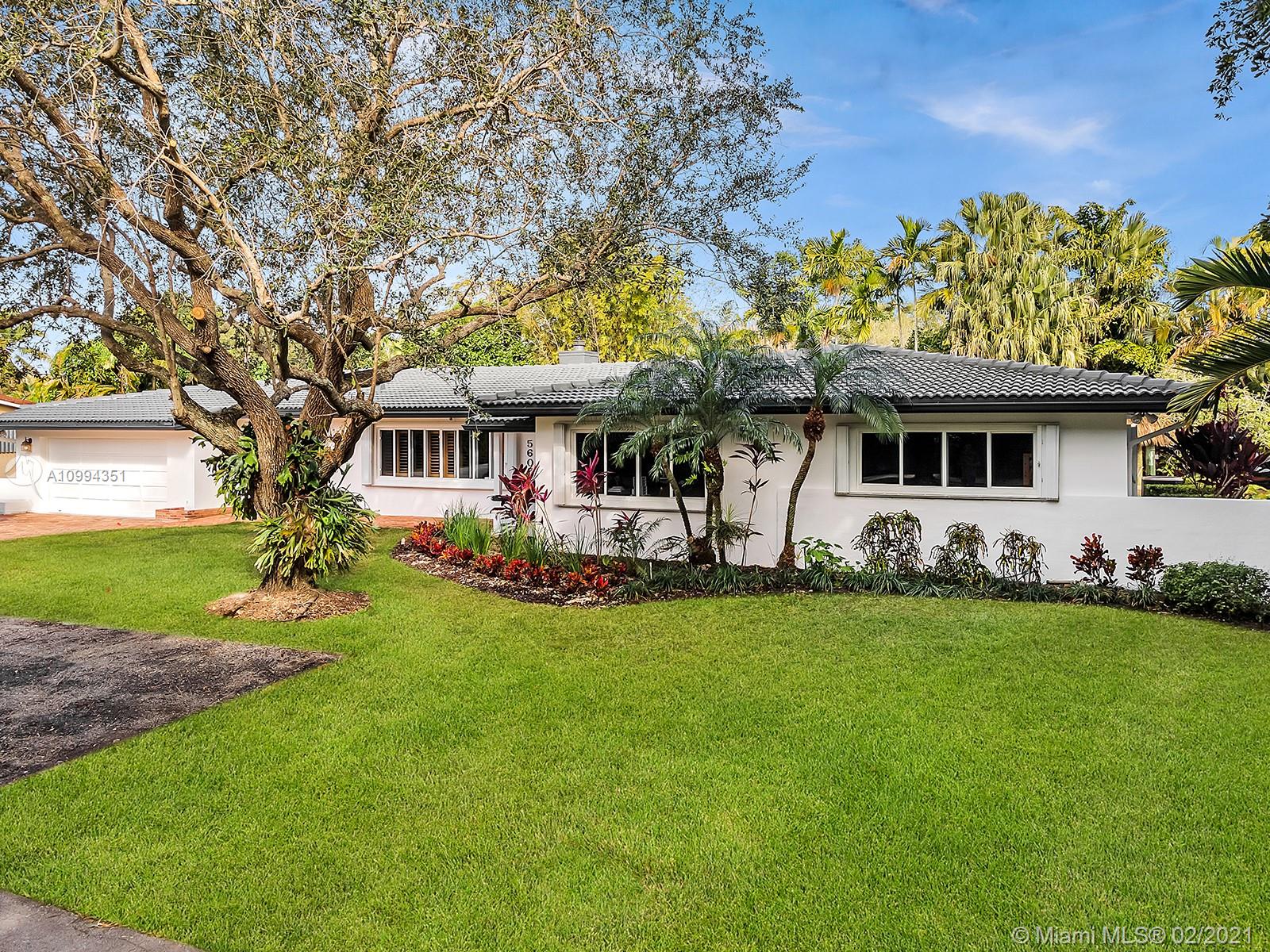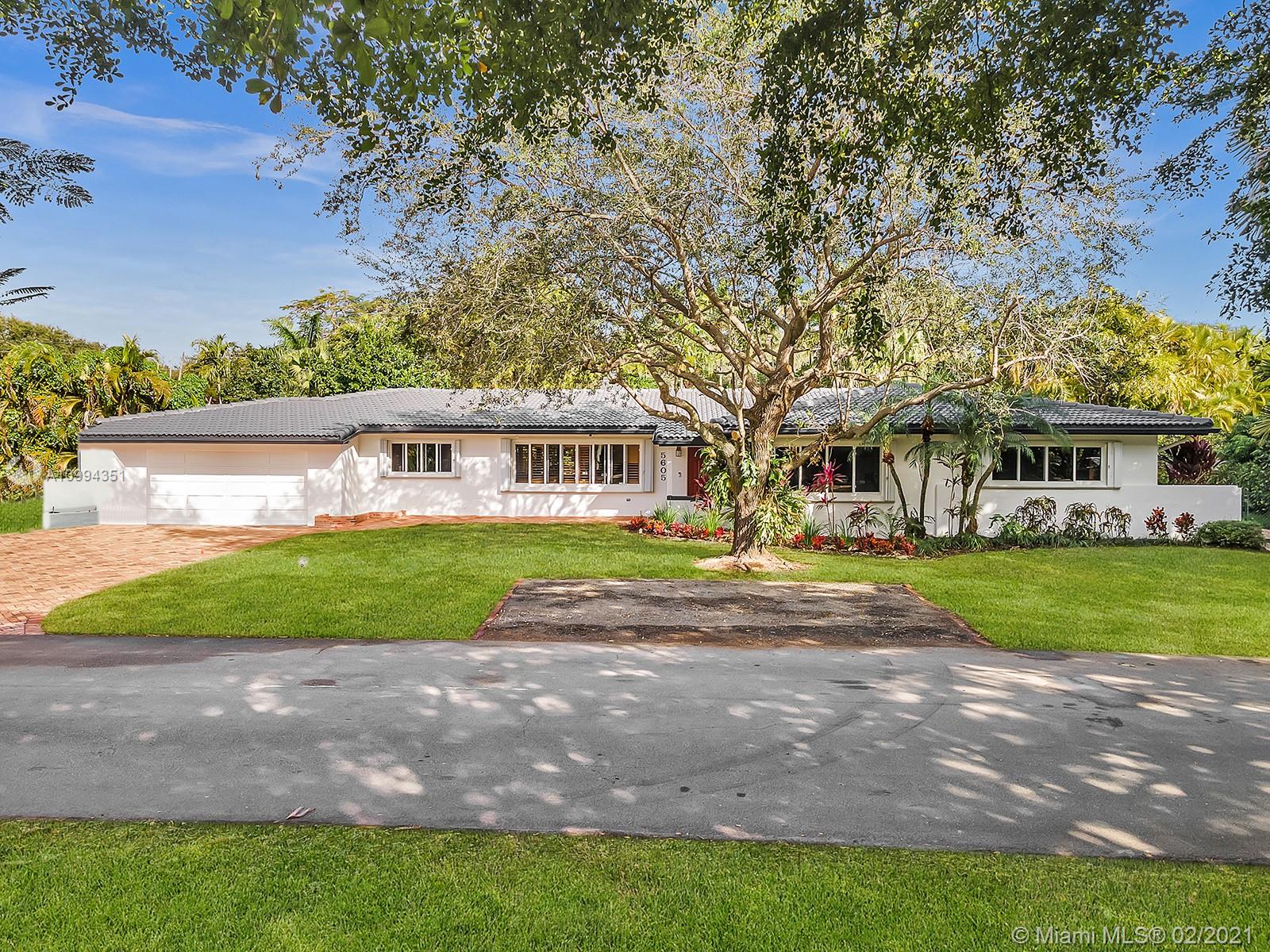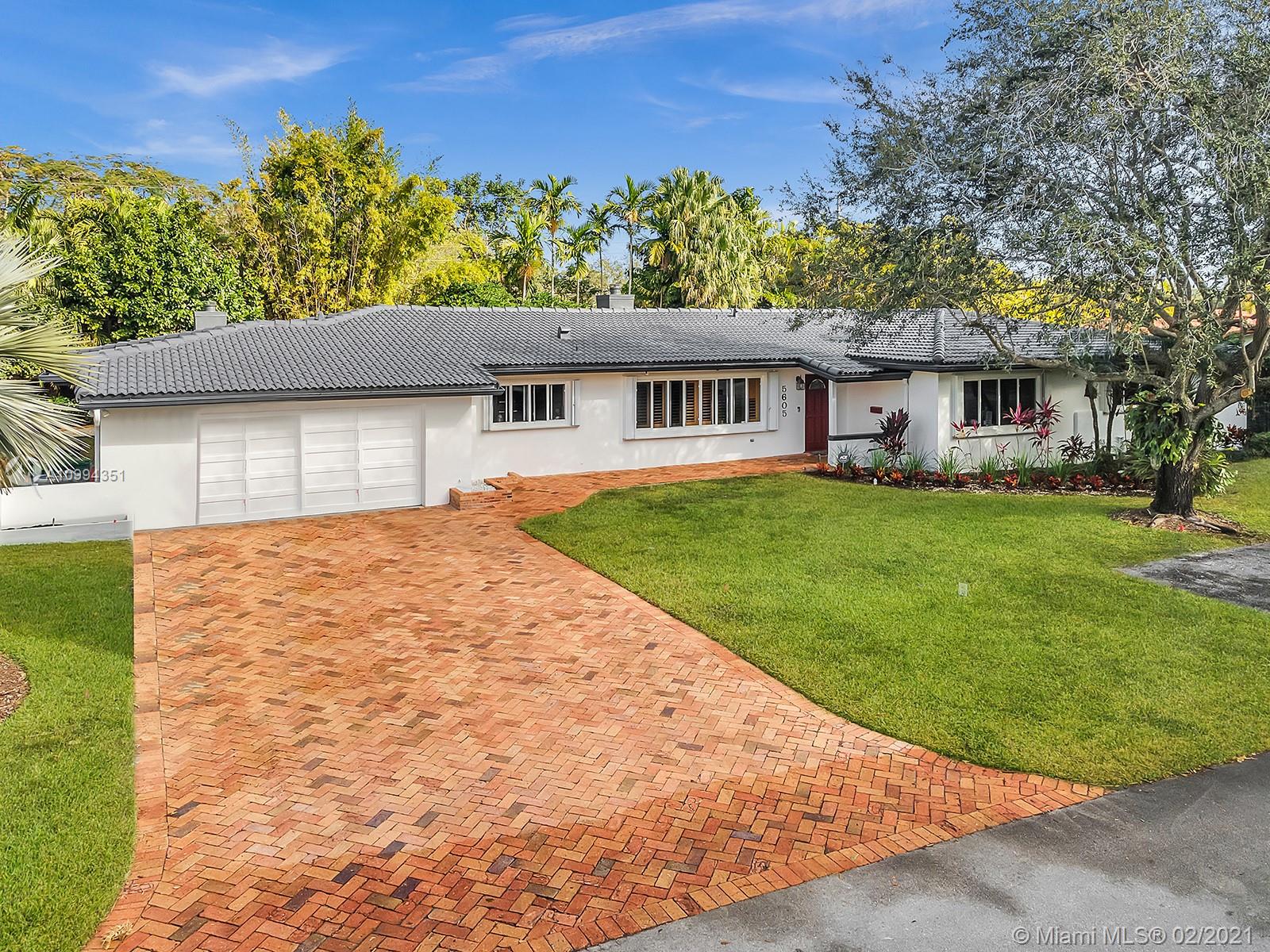For more information regarding the value of a property, please contact us for a free consultation.
5605 SW 85th St Miami, FL 33143
Want to know what your home might be worth? Contact us for a FREE valuation!

Our team is ready to help you sell your home for the highest possible price ASAP
Key Details
Sold Price $1,625,000
Property Type Single Family Home
Sub Type Single Family Residence
Listing Status Sold
Purchase Type For Sale
Square Footage 3,121 sqft
Price per Sqft $520
Subdivision Snapper Creek Village Amd
MLS Listing ID A10994351
Sold Date 03/22/21
Style Ranch,One Story
Bedrooms 5
Full Baths 4
Half Baths 1
Construction Status New Construction
HOA Y/N No
Year Built 1959
Annual Tax Amount $7,406
Tax Year 2020
Contingent No Contingencies
Lot Size 0.348 Acres
Property Description
Remarkable Opportunity in Spectacular Location!
Spacious and beautifully-updated Snapper Creek Village Gem. This stunning home features 5 bedrooms / 4.5 baths on 15,180 sq. ft of lusciously landscaped grounds. Luxurious master suite plus 4 bedrooms, 2 with en-suite bathrooms. Expansive patio with heated pool & spa. Fenced-in backyard includes a Tiki Hut (16’ x 9’), fire pit and gas grill. Kitchen features SS appliances including large side-by-side refrigerator and Thermador gas stove plus granite breakfast bar, icemaker and wine cooler. New 12,000KW wired-in, propane generator and accordion shutters on all doors & windows. Two-car garage includes additional refrigerator, laundry room and ample storage space.
This amazing home is close to everything but wonderfully private and peaceful.
Location
State FL
County Miami-dade County
Community Snapper Creek Village Amd
Area 41
Direction One block East of Red Red on SW 85th Street.
Interior
Interior Features Breakfast Bar, Built-in Features, Breakfast Area, French Door(s)/Atrium Door(s), First Floor Entry, Fireplace, Living/Dining Room, Main Level Master, Pantry, Sitting Area in Master, Walk-In Closet(s)
Heating Central, Heat Pump
Cooling Central Air, Ceiling Fan(s), Electric
Flooring Clay, Ceramic Tile, Terrazzo, Wood
Fireplace Yes
Window Features Blinds
Appliance Some Gas Appliances, Built-In Oven, Dryer, Dishwasher, Freezer, Disposal, Gas Range, Gas Water Heater, Ice Maker, Microwave, Refrigerator, Trash Compactor, Washer
Laundry In Garage, Laundry Tub
Exterior
Exterior Feature Barbecue, Fence, Fruit Trees, Lighting, Patio, Storm/Security Shutters, Propane Tank - Leased
Parking Features Attached
Garage Spaces 2.0
Pool Concrete, Gunite, Heated, In Ground, Pool, Pool/Spa Combo
Utilities Available Cable Available
View Garden, Pool
Roof Type Barrel
Porch Patio
Garage Yes
Building
Lot Description 1/4 to 1/2 Acre Lot, Sprinkler System
Faces South
Story 1
Sewer Septic Tank
Water Public
Architectural Style Ranch, One Story
Structure Type Block
Construction Status New Construction
Schools
Elementary Schools Sunset
Middle Schools Ponce De Leon
High Schools Coral Glades High
Others
Pets Allowed No Pet Restrictions, Yes
Senior Community No
Tax ID 30-41-31-031-0450
Security Features Security System Owned
Acceptable Financing Cash, Conventional
Listing Terms Cash, Conventional
Financing Cash
Special Listing Condition Listed As-Is
Pets Allowed No Pet Restrictions, Yes
Read Less
Bought with Ace Real Estate
GET MORE INFORMATION





