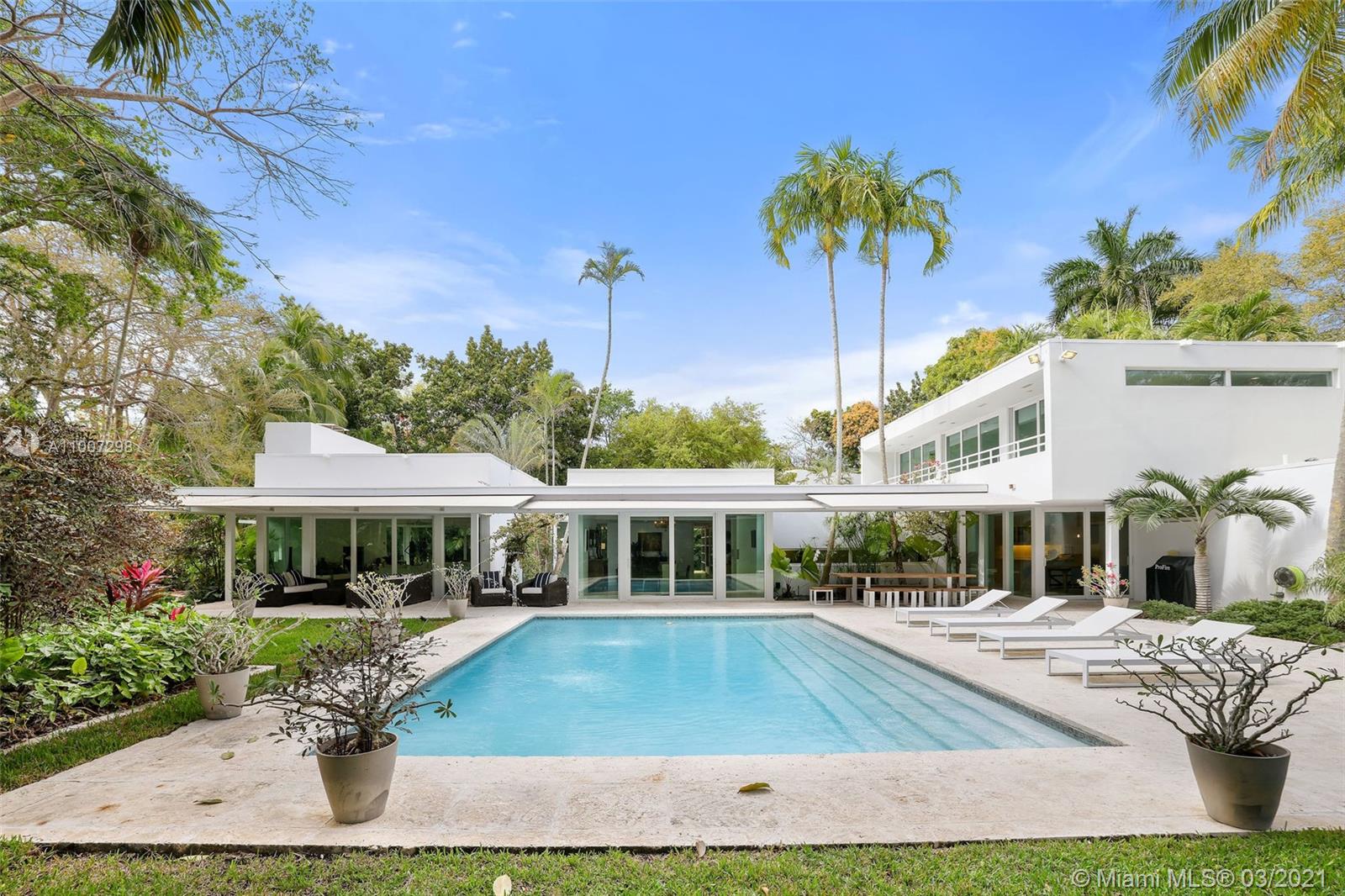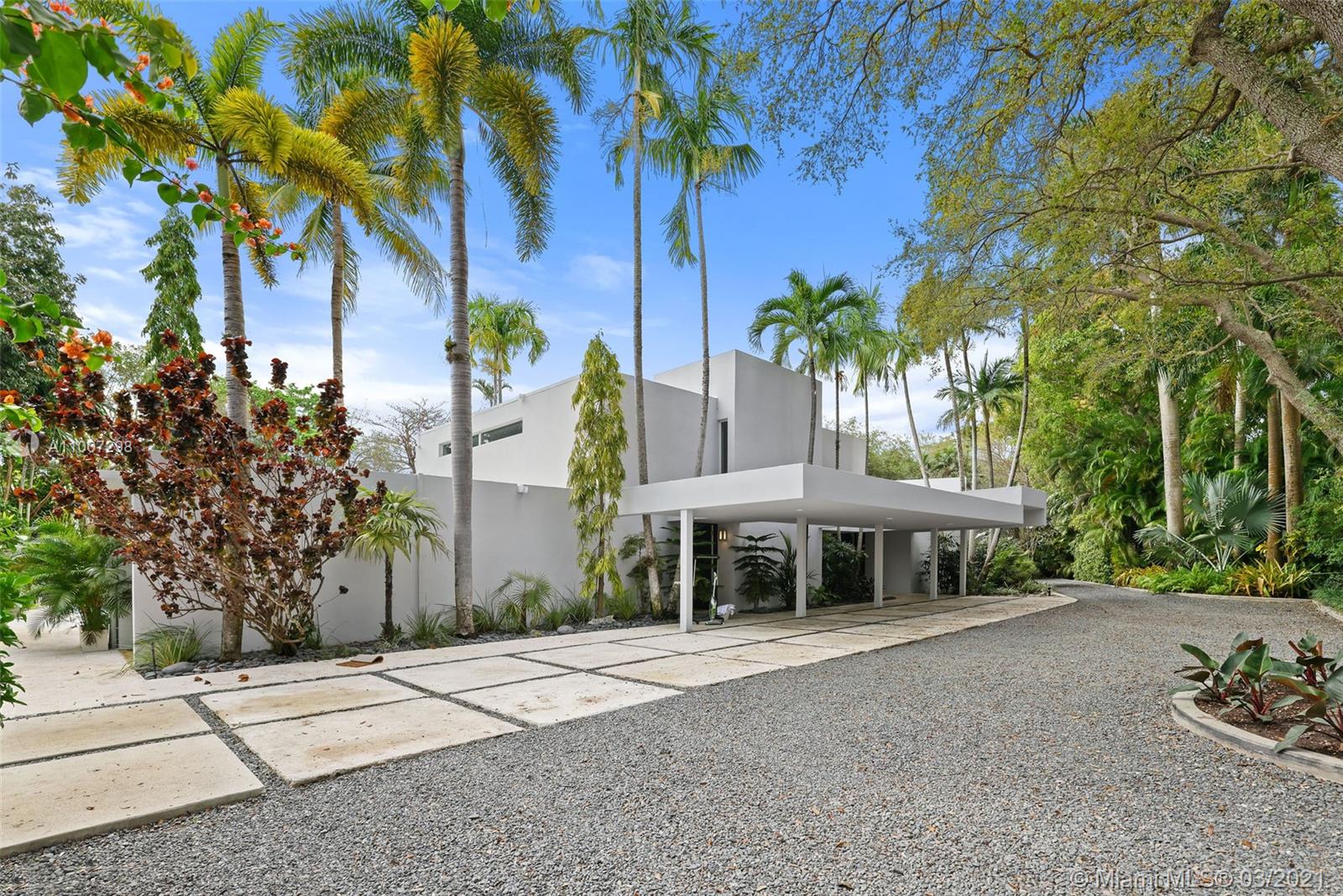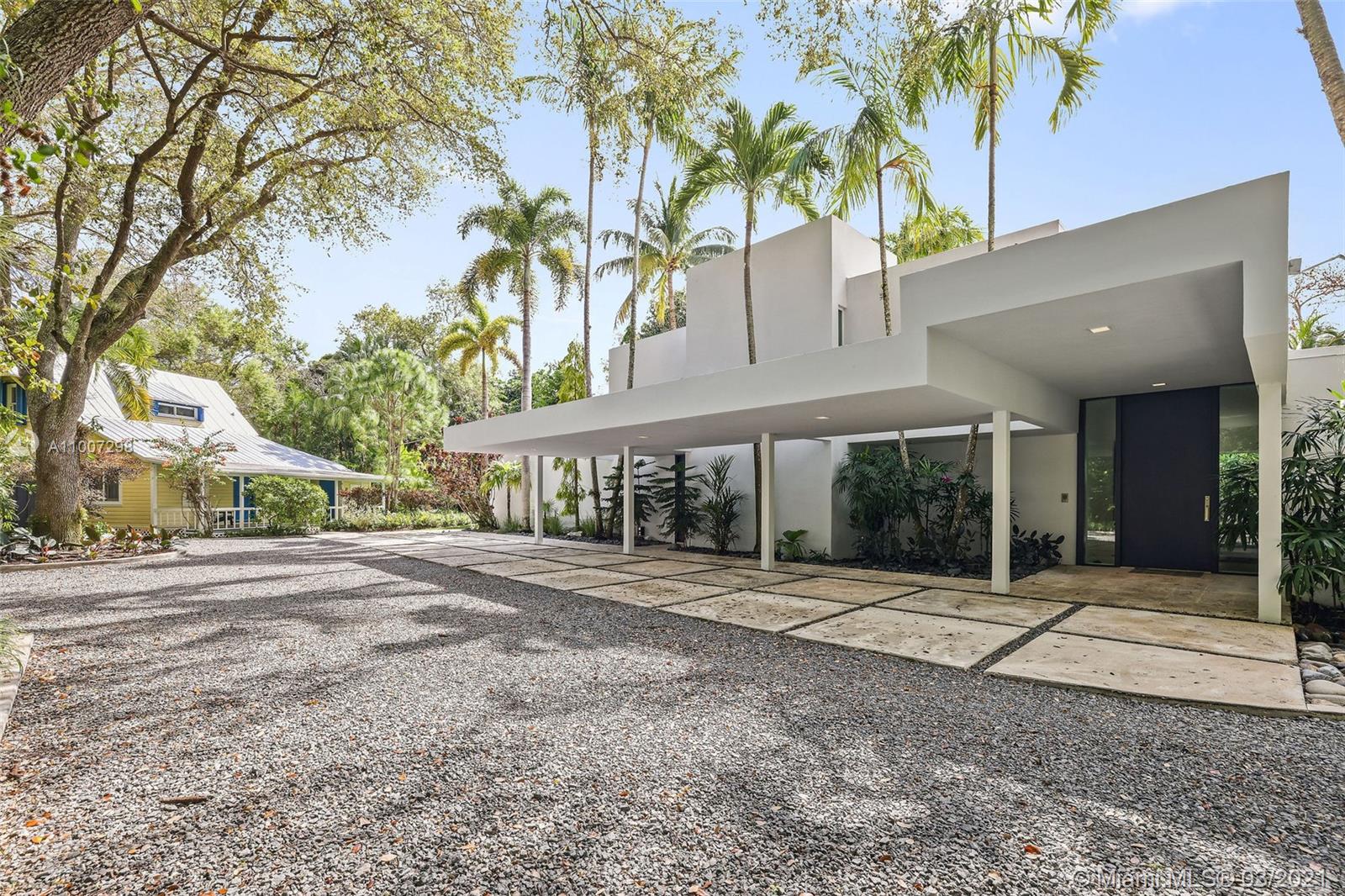For more information regarding the value of a property, please contact us for a free consultation.
10400 Old Cutler Rd Coral Gables, FL 33156
Want to know what your home might be worth? Contact us for a FREE valuation!

Our team is ready to help you sell your home for the highest possible price ASAP
Key Details
Sold Price $4,950,000
Property Type Single Family Home
Sub Type Single Family Residence
Listing Status Sold
Purchase Type For Sale
Square Footage 7,570 sqft
Price per Sqft $653
Subdivision Snapper Creek Lakes Sub
MLS Listing ID A11007298
Sold Date 06/01/21
Style Detached,Two Story
Bedrooms 5
Full Baths 5
Half Baths 1
Construction Status Resale
HOA Fees $333/ann
HOA Y/N Yes
Year Built 1982
Annual Tax Amount $30,177
Tax Year 2020
Contingent Pending Inspections
Lot Size 1.180 Acres
Property Description
The architectural masterpiece is part of the exclusive Snapper Creek Lakes Club, a private community in S. Coral Gables, one of Miami's top luxury neighborhoods. Amenities include access to a private marina w/24 hr dock-master and use of the clubhouse. A perfect testament of the Tropical Modern Design the 5/5.5 wonder features expansive windows and sliding doors all around, promoting a seamless flow form indoors to outdoors, w/beautiful views of lush garden originally designed by Raymond Jungles. The living room boasts 12 feet high ceiling and fireplace, family room is an oasis on its own, gourmet kitchen is a dream come true for the most deserting chef. A separate 2 story guest house offers full kitchen/dining/living. 1 bedroom dwn/strs and spacious master on 2nd flr. State of art garage.
Location
State FL
County Miami-dade County
Community Snapper Creek Lakes Sub
Area 51
Interior
Interior Features Breakfast Bar, Built-in Features, Bedroom on Main Level, Dining Area, Separate/Formal Dining Room, Entrance Foyer, Eat-in Kitchen, First Floor Entry, Fireplace, High Ceilings, Main Level Master, Pantry, Split Bedrooms, Bar, Walk-In Closet(s), Elevator
Heating Central, Electric
Cooling Central Air, Electric
Flooring Marble, Other
Furnishings Unfurnished
Fireplace Yes
Window Features Impact Glass,Sliding
Appliance Dryer, Dishwasher, Electric Water Heater, Freezer, Disposal, Gas Range, Microwave, Refrigerator, Washer
Laundry Laundry Tub
Exterior
Exterior Feature Fence, Security/High Impact Doors, Lighting, Awning(s)
Garage Detached
Garage Spaces 3.0
Pool In Ground, Pool
Community Features Boat Facilities, Home Owners Association
Waterfront Yes
Waterfront Description Other
View Garden, Pool
Roof Type Other
Garage Yes
Building
Lot Description 1-2 Acres, Sprinkler System
Faces Northeast
Story 2
Sewer Septic Tank
Water Public
Architectural Style Detached, Two Story
Level or Stories Two
Additional Building Guest House
Structure Type Block
Construction Status Resale
Schools
Elementary Schools Pinecrest
Middle Schools Palmetto
High Schools Miami Palmetto
Others
Pets Allowed No Pet Restrictions, Yes
Senior Community No
Tax ID 03-51-07-000-0090
Security Features Security System Owned,Smoke Detector(s),Security Guard
Acceptable Financing Cash, Conventional
Listing Terms Cash, Conventional
Financing Conventional
Special Listing Condition Listed As-Is
Pets Description No Pet Restrictions, Yes
Read Less
Bought with Compass Florida, LLC
GET MORE INFORMATION





