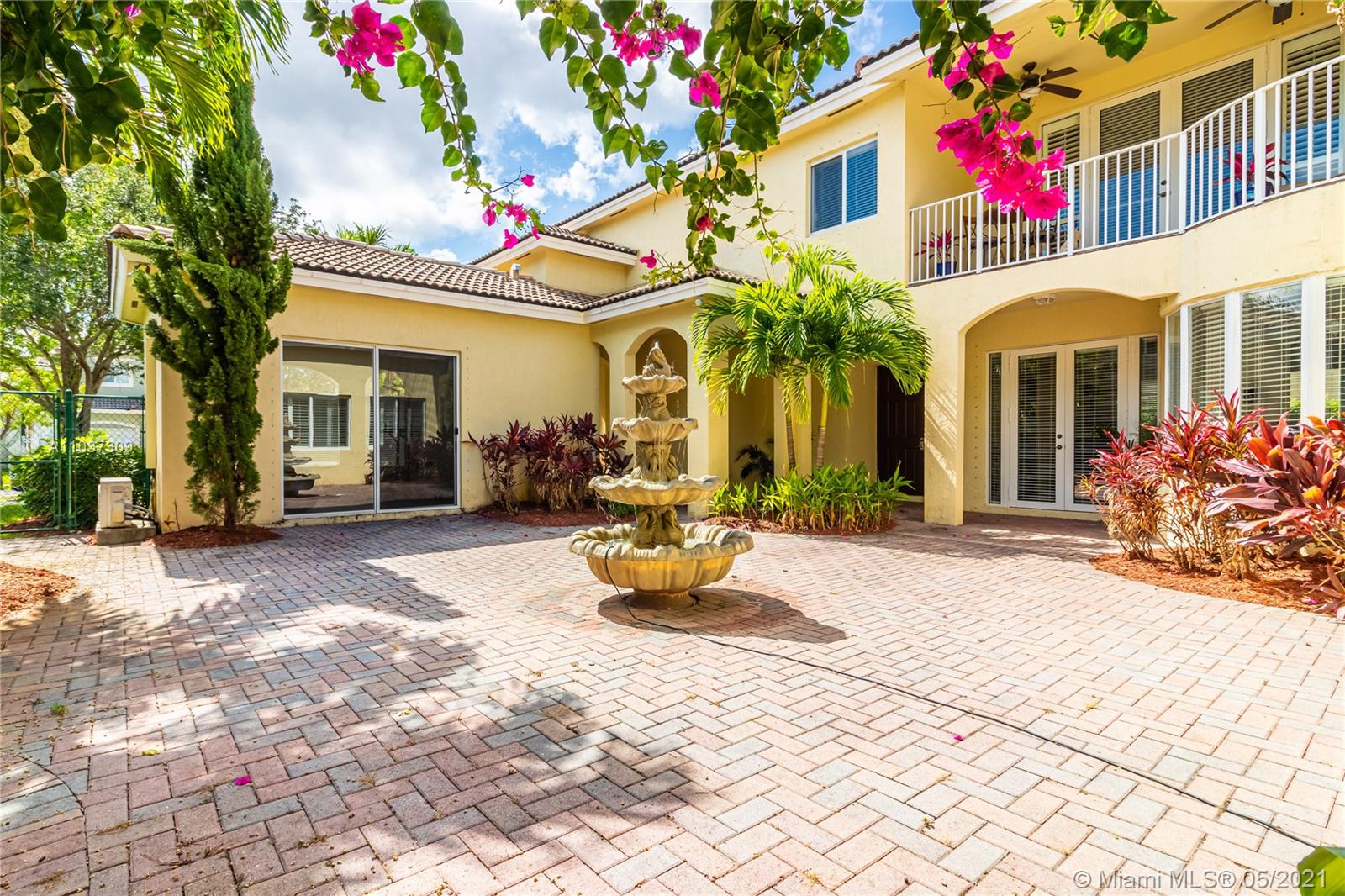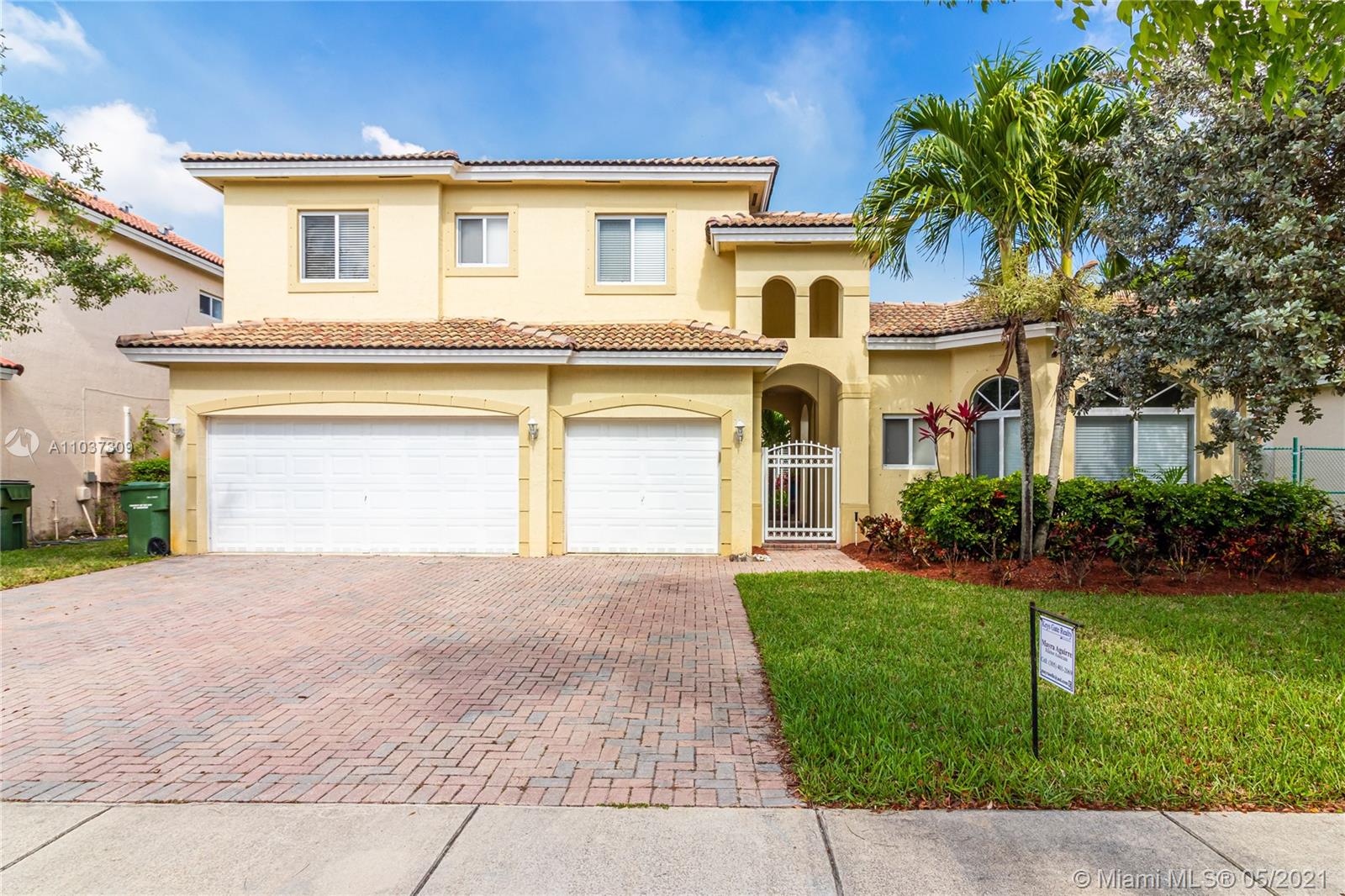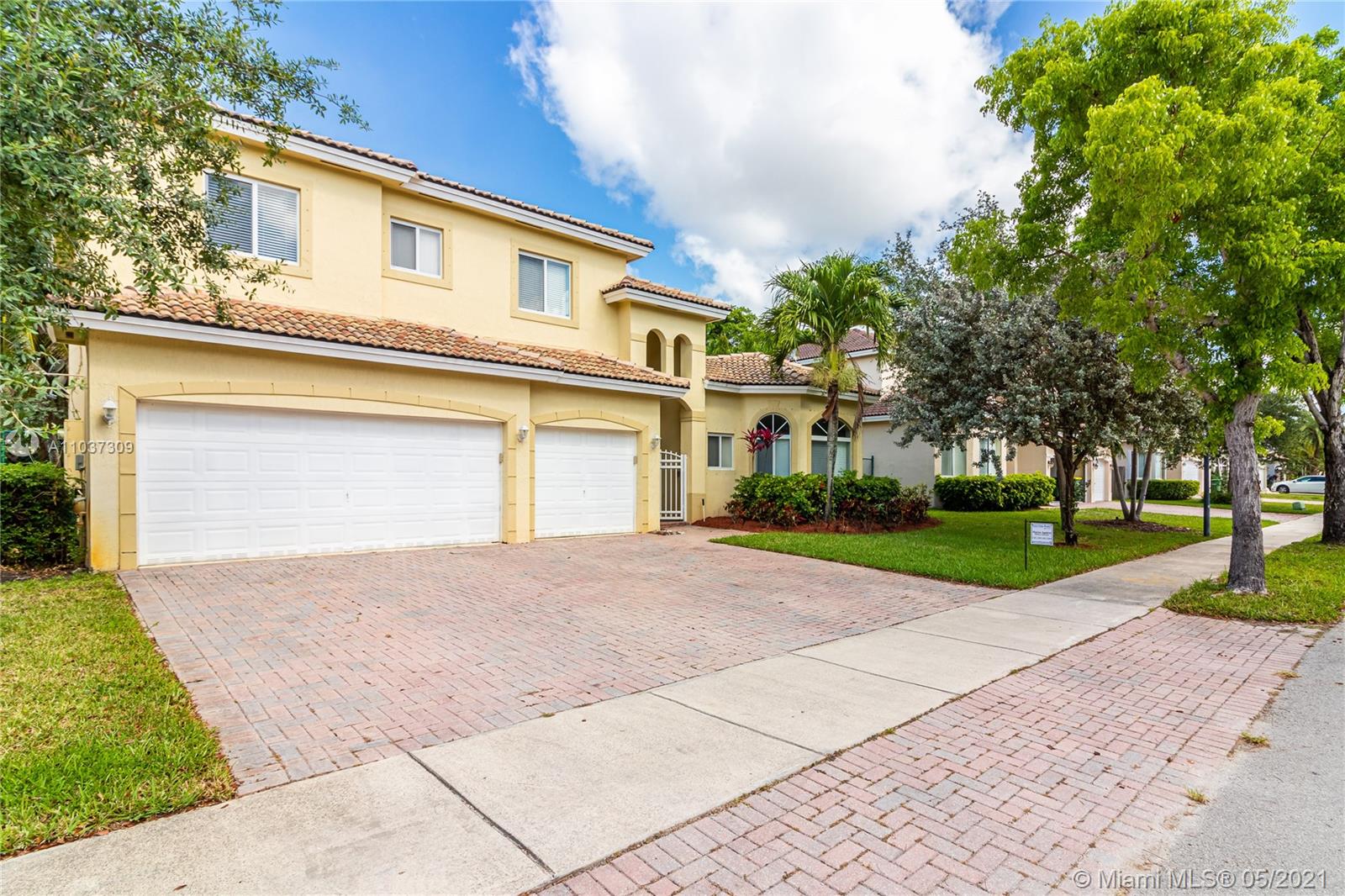For more information regarding the value of a property, please contact us for a free consultation.
2250 SE 19th Ave Homestead, FL 33035
Want to know what your home might be worth? Contact us for a FREE valuation!

Our team is ready to help you sell your home for the highest possible price ASAP
Key Details
Sold Price $525,000
Property Type Single Family Home
Sub Type Single Family Residence
Listing Status Sold
Purchase Type For Sale
Square Footage 3,567 sqft
Price per Sqft $147
Subdivision Palm Isle Estates
MLS Listing ID A11037309
Sold Date 06/02/21
Style Detached,Two Story
Bedrooms 5
Full Baths 4
Half Baths 2
Construction Status Resale
HOA Fees $236/mo
HOA Y/N Yes
Year Built 2006
Annual Tax Amount $6,572
Tax Year 2020
Contingent Pending Inspections
Lot Size 9,389 Sqft
Property Description
Rare Opportunity! This spectacular 5-bedroom, 6 bath, 3 car garage dream home offers the most incredible & spacious floor plan. Separate in laws-quarter, huge courtyard w/water fountain on an oversized lot of 9,389 sq.ft. Interior features a grand living room w/ French doors for courtyard access. A spacious dining room w/beautiful archways. A massive kitchen w/granite counter tops, s/s appliances, an island plus an extra-large L shaped kitchen counter gives you the perfect space for entertaining! Breakfast nook w/gorgeous bay windows. Second floor features a Master suite which boasts a large sitting area & covered balcony. California closets, Huge master shower & roman tub, his & hers sink. 3 additional guest bedrooms, 2 bathrooms & loft. Plantation shutters throughout. A must see!
Location
State FL
County Miami-dade County
Community Palm Isle Estates
Area 79
Interior
Interior Features Bedroom on Main Level, Breakfast Area, Dining Area, Separate/Formal Dining Room, Pantry
Heating Central
Cooling Central Air
Flooring Carpet, Tile
Window Features Plantation Shutters
Appliance Dryer, Dishwasher, Electric Range, Disposal, Microwave, Refrigerator, Washer
Exterior
Exterior Feature Balcony, Fence, Porch, Patio, Room For Pool
Garage Spaces 3.0
Pool None
Community Features Sidewalks, Tennis Court(s)
Utilities Available Cable Available
Waterfront No
View Y/N No
View None
Roof Type Barrel
Porch Balcony, Open, Patio, Porch
Garage Yes
Building
Lot Description Sprinklers Automatic, < 1/4 Acre
Faces Southeast
Story 2
Sewer Public Sewer
Water Public
Architectural Style Detached, Two Story
Level or Stories Two
Structure Type Block
Construction Status Resale
Others
Pets Allowed Conditional, Yes
Senior Community No
Tax ID 10-79-20-014-0050
Security Features Smoke Detector(s),Security Guard
Acceptable Financing Cash, Conventional
Listing Terms Cash, Conventional
Financing Conventional
Special Listing Condition Listed As-Is
Pets Description Conditional, Yes
Read Less
Bought with Douglas Elliman
GET MORE INFORMATION





