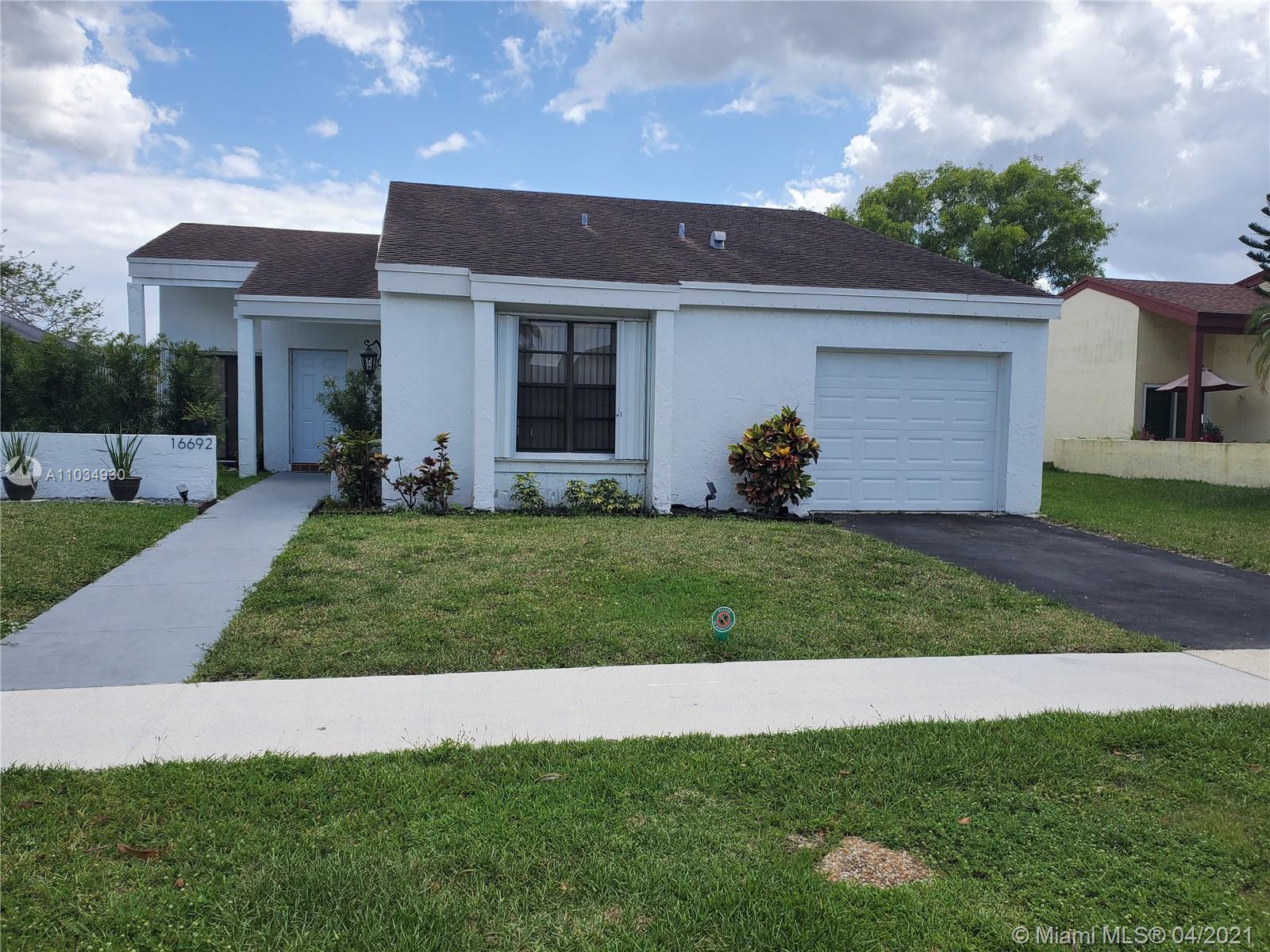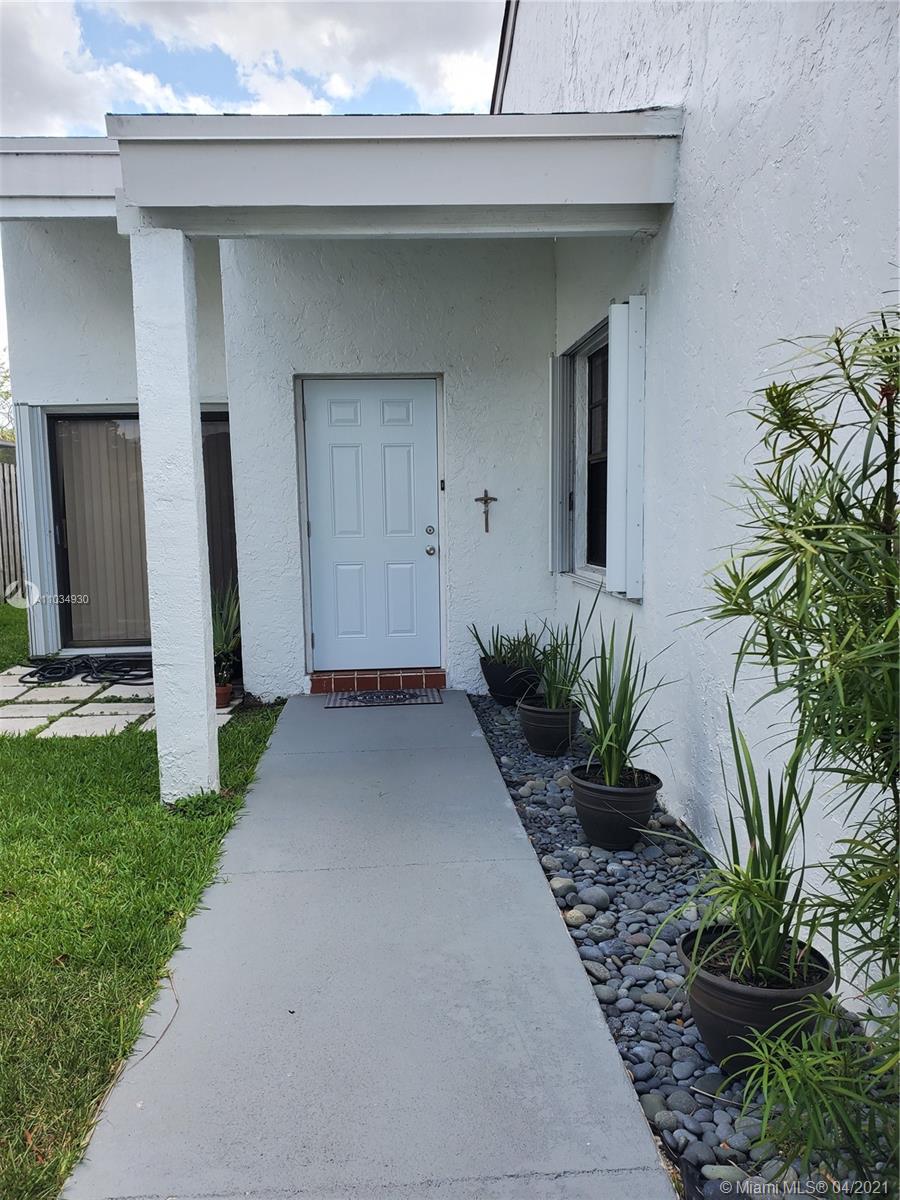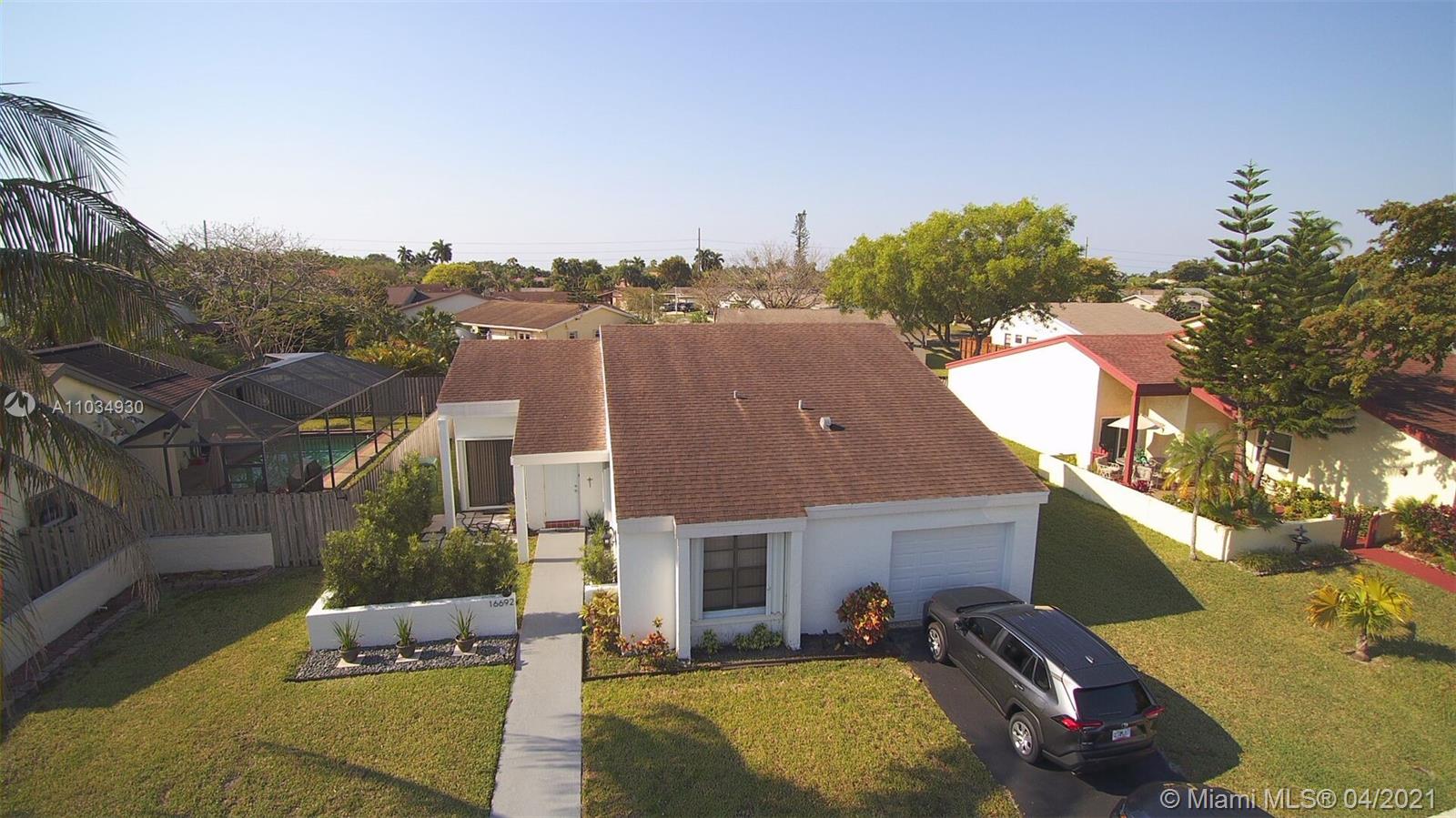For more information regarding the value of a property, please contact us for a free consultation.
16692 N Royal Poinciana Dr Weston, FL 33326
Want to know what your home might be worth? Contact us for a FREE valuation!

Our team is ready to help you sell your home for the highest possible price ASAP
Key Details
Sold Price $455,000
Property Type Single Family Home
Sub Type Single Family Residence
Listing Status Sold
Purchase Type For Sale
Square Footage 1,502 sqft
Price per Sqft $302
Subdivision Bonaventure Lakes Add 2
MLS Listing ID A11034930
Sold Date 06/14/21
Style One Story
Bedrooms 3
Full Baths 2
Construction Status Resale
HOA Fees $45/ann
HOA Y/N Yes
Year Built 1984
Annual Tax Amount $5,206
Tax Year 2020
Contingent Pending Inspections
Lot Size 7,191 Sqft
Property Description
A BEAUTIFUL HOME IN A DESIRABLE NEIGHBORHOOD IN WESTON. THIS IS A 3 BEDS, 2BATHS WITH TOTALLY RENOVATED KITCHEN WITH QUARTZ TOP, SS APPLIANCES. RENOVATED BATHS, POOL JUST REFINISHED, FENCED BACKYARD GREAT FOR ENTERTAINMENT, SPACIOUS LIVING ROOM OVERLOOKING POOL AND MASTER SUITE WITH POOL AND GARDEN ACCESS. ACCORDION SHUTTERS. ENJOY THE AMENITIES AT THE BONAVENTURE TOWN CENTER CLUB INCLUDING GYM, OLYMPIC POOL, 4 LIT TENNIS COURTS, THEATER, ROOM FOR PRIVATE PARTIES, INDOOR SKATING AND BASKETBALL COURTS AND MUCH MORE. GREAT LOCATION AND A+ RATED SCHOOLS, PERFECT HOME FOR A FAMILY
Location
State FL
County Broward County
Community Bonaventure Lakes Add 2
Area 3890
Direction Royal Palm to Poinciana Dr Property will be in the left .
Interior
Interior Features Bedroom on Main Level, Dual Sinks, Living/Dining Room, Main Level Master, Pantry
Heating Central
Cooling Central Air, Ceiling Fan(s)
Flooring Ceramic Tile
Equipment Satellite Dish
Furnishings Unfurnished
Appliance Dryer, Dishwasher, Electric Range, Electric Water Heater, Disposal, Microwave, Refrigerator
Laundry Washer Hookup, Dryer Hookup
Exterior
Exterior Feature Fence, Lighting, Porch, Patio, Shed, Storm/Security Shutters, TV Antenna
Garage Attached
Garage Spaces 1.0
Pool Concrete, Cleaning System, In Ground, Pool, Community
Community Features Clubhouse, Fitness, Game Room, Pool, Tennis Court(s)
Utilities Available Cable Available
Waterfront No
View Garden, Pool
Roof Type Shingle
Porch Open, Patio, Porch
Garage Yes
Building
Lot Description < 1/4 Acre
Faces North
Story 1
Sewer Public Sewer
Water Public
Architectural Style One Story
Additional Building Shed(s)
Structure Type Block
Construction Status Resale
Schools
Elementary Schools Indian Trace
Middle Schools Tequesta Trace
High Schools Western
Others
Pets Allowed No Pet Restrictions, Yes
HOA Fee Include Recreation Facilities
Senior Community No
Tax ID 504007021750
Acceptable Financing Cash, Conventional, VA Loan
Listing Terms Cash, Conventional, VA Loan
Financing Conventional
Special Listing Condition Listed As-Is
Pets Description No Pet Restrictions, Yes
Read Less
Bought with Berkshire Hathaway Florida RE
GET MORE INFORMATION





