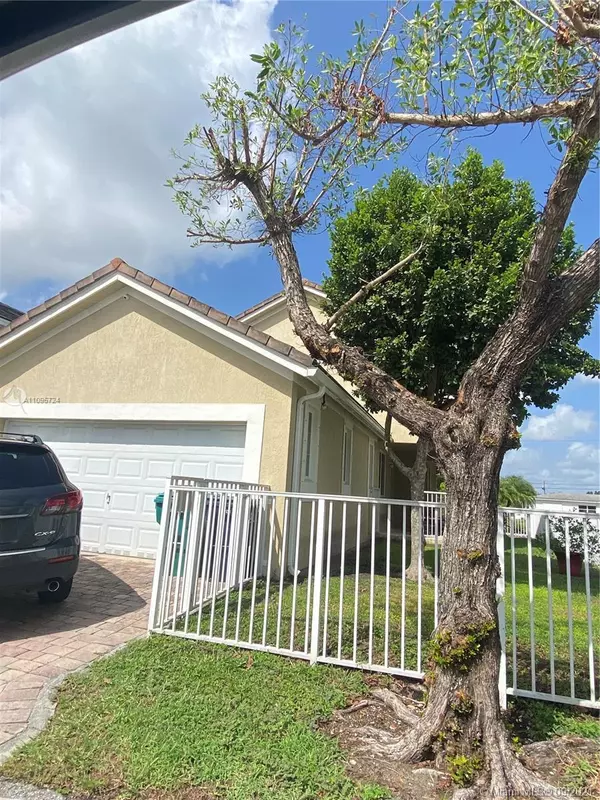For more information regarding the value of a property, please contact us for a free consultation.
27037 SW 142nd Ave Homestead, FL 33032
Want to know what your home might be worth? Contact us for a FREE valuation!

Our team is ready to help you sell your home for the highest possible price ASAP
Key Details
Sold Price $405,000
Property Type Single Family Home
Sub Type Single Family Residence
Listing Status Sold
Purchase Type For Sale
Square Footage 2,799 sqft
Price per Sqft $144
Subdivision Mandarin Lakes
MLS Listing ID A11095724
Sold Date 10/27/21
Style Detached,Two Story
Bedrooms 3
Full Baths 2
Construction Status New Construction
HOA Fees $275/mo
HOA Y/N Yes
Year Built 2007
Annual Tax Amount $1,999
Tax Year 2020
Contingent 3rd Party Approval
Lot Size 4,539 Sqft
Property Description
BEAUTIFUL 3,000 SQ FT OPEN CONCEPT 3 Br / 2.5 Ba home featuring a huge 13x13 kitchen extending into a separate 9x6 finished butler's pantry, 25x16 great room fitting for a formal dining and living room, 10x10 breakfast nook, large family room, spacious upstairs loft that can be converted into an extra bedroom, laundry room, 2 car garage with storage cabinets and ceiling Safe Racks. Impact windows and accordion shutters included!! Low HOA includes home alarm system, high-speed internet, cable, lawn care, 24-7 roving security, and clubhouse access with a large resort style pool, and gym. DON'T MISS THIS OPPORTUNITY!
Location
State FL
County Miami-dade County
Community Mandarin Lakes
Area 69
Interior
Interior Features Breakfast Bar, Built-in Features, Breakfast Area, Closet Cabinetry, Dining Area, Separate/Formal Dining Room, First Floor Entry, Kitchen Island, Pantry, Upper Level Master, Vaulted Ceiling(s), Walk-In Closet(s), Loft
Heating Central
Cooling Central Air
Flooring Carpet, Tile
Window Features Blinds
Appliance Dryer, Dishwasher, Electric Range, Microwave, Refrigerator, Self Cleaning Oven, Washer
Exterior
Exterior Feature Fence, Lighting, Porch
Garage Spaces 2.0
Pool None, Community
Community Features Clubhouse, Fitness, Home Owners Association, Maintained Community, Pool, Street Lights, Sidewalks
Utilities Available Cable Available, Underground Utilities
Waterfront No
View Y/N No
View None
Roof Type Flat,Tile
Porch Open, Porch
Garage Yes
Building
Lot Description < 1/4 Acre
Faces North
Story 2
Sewer Public Sewer
Water Public
Architectural Style Detached, Two Story
Level or Stories Two
Structure Type Block
Construction Status New Construction
Schools
Elementary Schools Chapman; W.
Others
HOA Fee Include Cable TV,Internet,Maintenance Grounds,Recreation Facilities,Security
Senior Community No
Tax ID 30-69-34-021-0210
Acceptable Financing Conventional, FHA, VA Loan
Listing Terms Conventional, FHA, VA Loan
Financing FHA
Read Less
Bought with La Rosa Realty LLC
GET MORE INFORMATION





