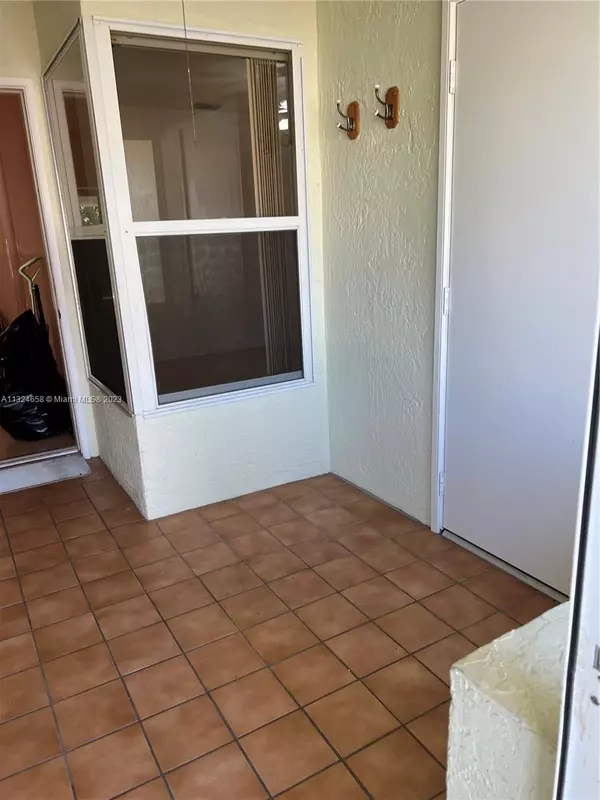For more information regarding the value of a property, please contact us for a free consultation.
8075 SE Bristlecone Pl Hobe Sound, FL 33455
Want to know what your home might be worth? Contact us for a FREE valuation!

Our team is ready to help you sell your home for the highest possible price ASAP
Key Details
Sold Price $250,000
Property Type Single Family Home
Sub Type Villa
Listing Status Sold
Purchase Type For Sale
Square Footage 1,129 sqft
Price per Sqft $221
Subdivision Sea Pines Pud Phases 1 2
MLS Listing ID A11324658
Sold Date 04/24/23
Style None,Other
Bedrooms 2
Full Baths 2
Construction Status Resale
HOA Fees $378/mo
HOA Y/N Yes
Year Built 1992
Annual Tax Amount $804
Tax Year 2022
Contingent No Contingencies
Property Description
Beautiful Hidden 55+ Sea Pines Villa nestled off of US1 in picturesque Hobe Sound on a cul-de-sac with a 1 car garage. New roof and A/C 2018. Stones throw from Hobe Sound Beach, fine dining, shopping and less than 10 minutes from The Pocket, Salerno Rd., Resturants with live music on the Marina. Open floor plan with vaulted ceilings, private screened in porch in the rear of home and covered front porch. 2 BR, 2 BA, eat in kitchen. HOA covers building insurance, lawncare, cable, exterior and roof maintenance. You can make this beauty your own.
Location
State FL
County Martin County
Community Sea Pines Pud Phases 1 2
Area 6140
Direction Federal Highway on W side of road, just S of traffic light at Pettway. Go W on Woodland then left into Sea Pines. Turn right at stop sign. Follow around circle then left>
Interior
Interior Features Bedroom on Main Level, Entrance Foyer, Eat-in Kitchen, First Floor Entry, Living/Dining Room, Main Level Primary, Split Bedrooms, Separate Shower, Vaulted Ceiling(s), Walk-In Closet(s)
Heating Central
Cooling Central Air
Flooring Ceramic Tile, Other
Appliance Dryer, Dishwasher, Electric Range, Electric Water Heater, Disposal, Refrigerator, Washer
Exterior
Exterior Feature Enclosed Porch
Garage Attached
Garage Spaces 1.0
Pool Association
Amenities Available Clubhouse, Pool
Waterfront No
View Garden, Other
Porch Porch, Screened
Garage Yes
Building
Architectural Style None, Other
Structure Type Block
Construction Status Resale
Others
Pets Allowed Conditional, Yes
HOA Fee Include Cable TV,Maintenance Grounds
Senior Community Yes
Tax ID 343842665000008900
Ownership Self Proprietor/Individual
Security Features Smoke Detector(s)
Acceptable Financing Cash, Conventional
Listing Terms Cash, Conventional
Financing Cash
Pets Description Conditional, Yes
Read Less
Bought with NV Realty Group, LLC
GET MORE INFORMATION





