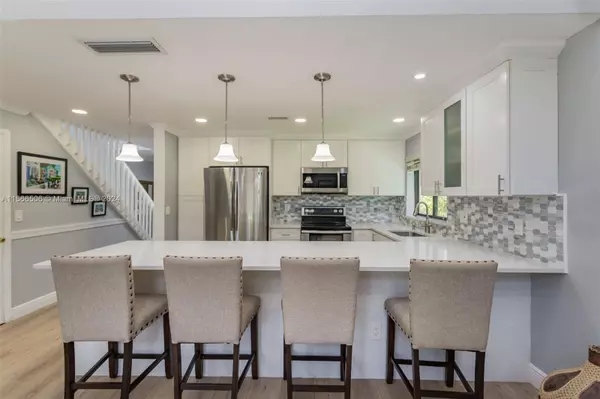For more information regarding the value of a property, please contact us for a free consultation.
7367 NW 34th St Lauderhill, FL 33319
Want to know what your home might be worth? Contact us for a FREE valuation!

Our team is ready to help you sell your home for the highest possible price ASAP
Key Details
Sold Price $360,000
Property Type Townhouse
Sub Type Townhouse
Listing Status Sold
Purchase Type For Sale
Square Footage 1,264 sqft
Price per Sqft $284
Subdivision Inverrary 32 Sec Three
MLS Listing ID A11566506
Sold Date 05/31/24
Style Split-Level
Bedrooms 2
Full Baths 2
Construction Status Resale
HOA Fees $185/mo
HOA Y/N Yes
Year Built 1984
Annual Tax Amount $1,340
Tax Year 2023
Contingent Other
Property Description
Beautiful 2/2, corner lot townhome with parking at your front door and ample guest parking in close proximity. Enjoy your own secret garden with an extended backyard that includes a seating area where you can enjoy a pool or garden view. Features include a loft style owner's suite, vaulted ceilings, an updated kitchen with new kitchen appliances, double-wide quartz counter tops, new tile flooring, new carpet on stairs and on second level, updated bathrooms, new recessed lighting, large walk-in closet in owner’s suite with dark wood organizing system, hurricane impact windows and doors, and new washer and dryer. Most upgrades were done in 2020/2021. Lease in first year. Low HOA fee of $185.00 per month. Loft style owner suite vaulted ceilings.
Location
State FL
County Broward County
Community Inverrary 32 Sec Three
Area 3740
Direction Oakland Park Blvd West to Inverrary Blvd West, then North on Inverrary Blvd West to 34th Street, then West on 34th Street, then take the 1st left and townhome will the the last on the right hand side.
Interior
Interior Features Breakfast Bar, Bedroom on Main Level, Breakfast Area, Dual Sinks, Eat-in Kitchen, Family/Dining Room, First Floor Entry, Kitchen/Dining Combo, Living/Dining Room, Upper Level Primary, Loft
Heating Central
Cooling Central Air
Flooring Carpet, Tile
Window Features Blinds,Impact Glass
Appliance Dryer, Dishwasher, Disposal, Ice Maker, Refrigerator, Washer
Exterior
Exterior Feature Fence, Fruit Trees, Security/High Impact Doors, Porch
Pool Association
Amenities Available Pool
View Garden
Porch Open, Porch
Garage No
Building
Faces Northeast
Architectural Style Split-Level
Level or Stories Multi/Split
Structure Type Block
Construction Status Resale
Schools
Elementary Schools Village
Middle Schools Bair
High Schools Piper
Others
Pets Allowed Conditional, Yes
HOA Fee Include Common Areas,Maintenance Grounds,Pool(s)
Senior Community No
Tax ID 494122271130
Security Features Other,Smoke Detector(s)
Acceptable Financing Cash, Conventional, FHA, VA Loan
Listing Terms Cash, Conventional, FHA, VA Loan
Financing FHA
Special Listing Condition Listed As-Is
Pets Description Conditional, Yes
Read Less
Bought with Element Real Estate Group
GET MORE INFORMATION





