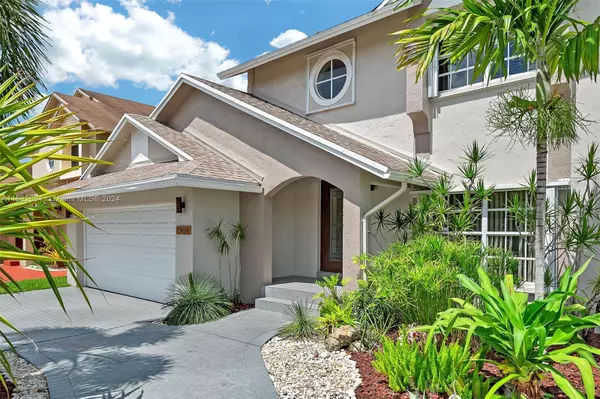For more information regarding the value of a property, please contact us for a free consultation.
19018 NW 77th Pl Miami, FL 33015
Want to know what your home might be worth? Contact us for a FREE valuation!

Our team is ready to help you sell your home for the highest possible price ASAP
Key Details
Sold Price $700,000
Property Type Single Family Home
Sub Type Single Family Residence
Listing Status Sold
Purchase Type For Sale
Square Footage 1,980 sqft
Price per Sqft $353
Subdivision Country Lake Park 1St Add
MLS Listing ID A11622694
Sold Date 09/27/24
Style Detached,Two Story
Bedrooms 4
Full Baths 2
Half Baths 1
Construction Status Resale
HOA Fees $95/mo
HOA Y/N Yes
Year Built 1988
Annual Tax Amount $3,917
Tax Year 2023
Contingent 3rd Party Approval
Lot Size 4,895 Sqft
Property Description
Beautiful turn-key home in the family friendly community of Esplanade. This 4/2.5 pool home has been tastefully updated. Kitchen has custom wood cabinets, granite counters/backsplash, SS appliances & custom lighting. Living room & family room create easy flow while entertaining. Master bedroom is large, en-suite, with large walk-in closet. Master bath is a modern beauty! Featuring high end finishes, soaking tub, large glass walk-in shower, double sinks & built-in storage cabinet. Newer roof, tiled throughout, freshly painted indoors & outdoors. The sizeable screened-in terrace beckons you to cook, relax, and entertain outdoors while also enjoying the sparkling pool. Elementary & middle schools are in close proximity, as well as Publix, CVS & other shops of convenience. Easy access to I-75.
Location
State FL
County Miami-dade
Community Country Lake Park 1St Add
Area 20
Direction Google maps or GPS
Interior
Interior Features Bidet, Built-in Features, Dual Sinks, First Floor Entry, Kitchen/Dining Combo, Living/Dining Room, Separate Shower, Upper Level Primary, Walk-In Closet(s), Bay Window
Heating Central, Electric
Cooling Central Air, Ceiling Fan(s), Electric
Flooring Tile
Furnishings Unfurnished
Window Features Blinds,Drapes,Sliding
Appliance Some Gas Appliances, Dryer, Dishwasher, Electric Range, Freezer, Disposal, Microwave, Refrigerator, Water Heater, Washer
Laundry In Garage
Exterior
Exterior Feature Barbecue, Enclosed Porch, Fence, Lighting, Patio, Storm/Security Shutters
Garage Attached
Garage Spaces 2.0
Pool Free Form, In Ground, Other, Pool, Community
Community Features Home Owners Association, Maintained Community, Park, Pool, Tennis Court(s)
View Garden, Pool
Roof Type Shingle
Street Surface Paved
Porch Patio, Porch, Screened
Garage Yes
Building
Lot Description < 1/4 Acre
Faces East
Story 2
Sewer Public Sewer
Water Public
Architectural Style Detached, Two Story
Level or Stories Two
Structure Type Block
Construction Status Resale
Schools
Elementary Schools Spanish Lakes
Middle Schools Chiles; Lawton
High Schools American
Others
Pets Allowed No Pet Restrictions, Yes
HOA Fee Include Common Area Maintenance
Senior Community No
Tax ID 30-20-03-012-0620
Security Features Smoke Detector(s),Security Guard
Acceptable Financing Cash, Conventional, FHA
Listing Terms Cash, Conventional, FHA
Financing FHA
Special Listing Condition Listed As-Is
Pets Description No Pet Restrictions, Yes
Read Less
Bought with All Hud Realty and Management,
GET MORE INFORMATION





